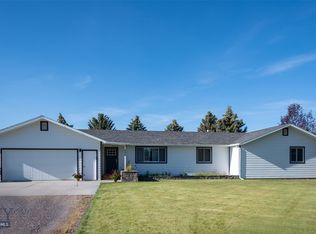Welcome to your Montana dream property, where rustic charm and modern comfort come together on 10 spacious acres, just minutes from Dillon and Barrett Hospital. This potential horse property offers privacy, space and convenience all in one. This outstanding property is a beautifully crafted two bedroom, one bath log home, offering 1100 sq.ft. of inviting space. Inside, you'll find luxury plank flooring, tongue and groove ceilings, and abundant natural light from three exterior door and lots of windows. Step out onto the large front deck and enjoy peaceful views of the surround landscape, perfect for relaxing or entertaining. Just steps from the cabin is a massive 4,000 sq.ft., MQS metal building, offering incredible flexibility and function. It also includes a 800 sq.ft. climate controlled living space, or guest accommodations with a full bath. The building's remaining square footage provides ample room for equipment, hobbies, or even a business adventure. The property also includes three additional storage sheds and a reliable, good producing well. With flat, usable land and plenty of room to expand, garden, or keep large animals, this is a rare opportunity to enjoy Montana living with all the space you need to bring your vision to life. Don't miss this unique chance to own a private, move in ready retreat with room to grow. Schedule your showing today.
For sale
$725,000
3919 Blacktail Rd, Dillon, MT 59725
2beds
1,100sqft
Est.:
Single Family Residence
Built in 2010
10 Acres Lot
$-- Zestimate®
$659/sqft
$-- HOA
What's special
Peaceful viewsModern comfortPotential horse propertyLarge front deckRustic charmFlat usable landAbundant natural light
- 180 days |
- 678 |
- 15 |
Zillow last checked: 8 hours ago
Listing updated: October 09, 2025 at 08:54pm
Listed by:
Vana Taylor 406-925-1989,
Taylor Realtors
Source: Big Sky Country MLS,MLS#: 404494Originating MLS: Big Sky Country MLS
Tour with a local agent
Facts & features
Interior
Bedrooms & bathrooms
- Bedrooms: 2
- Bathrooms: 2
- Full bathrooms: 2
Rooms
- Room types: Dining Room, Family Room, Full Bath, Laundry, Office
Heating
- Baseboard, Electric
Cooling
- Wall/Window Unit(s)
Appliances
- Included: Refrigerator
Features
- Vaulted Ceiling(s), Window Treatments
- Flooring: Plank, Vinyl
- Windows: Window Coverings
Interior area
- Total structure area: 1,100
- Total interior livable area: 1,100 sqft
- Finished area above ground: 1,100
Property
Parking
- Total spaces: 2
- Parking features: Detached, Garage
- Garage spaces: 2
- Has uncovered spaces: Yes
Features
- Levels: One
- Stories: 1
- Patio & porch: Covered, Deck
- Exterior features: Gravel Driveway
- Fencing: Cross Fenced
- Has view: Yes
- View description: Farmland, Mountain(s), Valley
- Waterfront features: None
Lot
- Size: 10 Acres
Details
- Additional structures: Guest House, Workshop
- Parcel number: 0000009349
- Zoning description: RR - Rural Residential
- Special conditions: None
Construction
Type & style
- Home type: SingleFamily
- Architectural style: Custom
- Property subtype: Single Family Residence
Materials
- Roof: Asphalt
Condition
- New construction: No
- Year built: 2010
Utilities & green energy
- Sewer: Septic Tank
- Water: Well
- Utilities for property: Electricity Available, Septic Available, Water Available
Community & HOA
Community
- Security: Heat Detector, Smoke Detector(s)
- Subdivision: Other
HOA
- Has HOA: No
Location
- Region: Dillon
Financial & listing details
- Price per square foot: $659/sqft
- Tax assessed value: $400,069
- Annual tax amount: $2,623
- Date on market: 7/29/2025
- Cumulative days on market: 174 days
- Listing terms: Cash,3rd Party Financing
- Ownership: Full
- Electric utility on property: Yes
- Road surface type: Gravel, Paved
Estimated market value
Not available
Estimated sales range
Not available
Not available
Price history
Price history
| Date | Event | Price |
|---|---|---|
| 7/29/2025 | Listed for sale | $725,000$659/sqft |
Source: Big Sky Country MLS #404494 Report a problem | ||
Public tax history
Public tax history
| Year | Property taxes | Tax assessment |
|---|---|---|
| 2024 | $2,483 -2.6% | $400,069 |
| 2023 | $2,549 +8.4% | $400,069 +31.1% |
| 2022 | $2,352 +0.5% | $305,100 |
Find assessor info on the county website
BuyAbility℠ payment
Est. payment
$3,470/mo
Principal & interest
$2811
Property taxes
$405
Home insurance
$254
Climate risks
Neighborhood: 59725
Nearby schools
GreatSchools rating
- 8/10Parkview SchoolGrades: PK-5Distance: 3.7 mi
- 8/10Dillon Middle SchoolGrades: 6-8Distance: 3.7 mi
- 6/10Beaverhead Co High SchoolGrades: 9-12Distance: 3.4 mi
