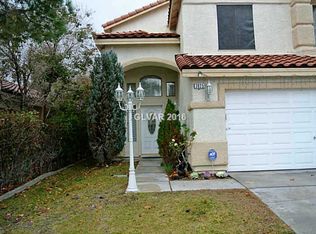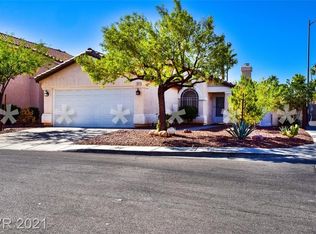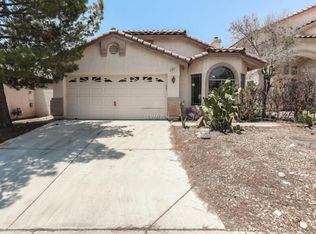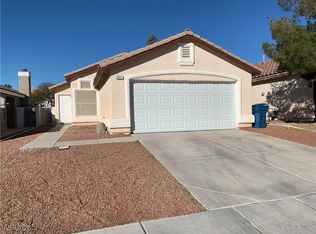BEAUTIFUL 3 BEDROOM HOME IN SUMMERLIN. TONS OF LIGHT WITH TWO STORY CEILINGS IN FORMAL LIVING AND DINING ROOM. LARGE FAMILY ROOM OPEN TO KITCHEN. 20X20 TILE ALL DOWNSTAIRS. KITCHEN WITH ISLAND AND GRANITE COUNTER TOPS. HUGE MASTER BEDROOM WITH WALK IN CLOSET, DOUBLE SINK, SEPARATE SHOWER/TUB AND SEPARATE FROM THE OTHER BEDROOMS.
This property is off market, which means it's not currently listed for sale or rent on Zillow. This may be different from what's available on other websites or public sources.



