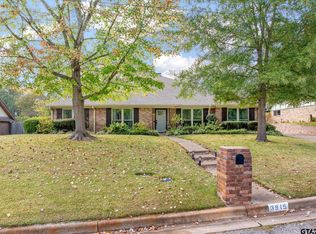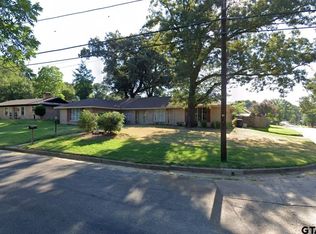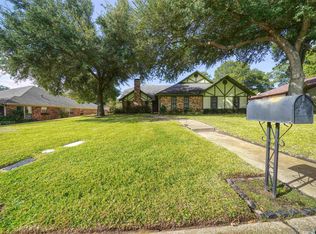Sold
Price Unknown
3919 Post Oak Rd, Tyler, TX 75701
3beds
3,090sqft
Single Family Residence
Built in 1982
0.31 Acres Lot
$398,500 Zestimate®
$--/sqft
$3,466 Estimated rent
Home value
$398,500
$371,000 - $426,000
$3,466/mo
Zestimate® history
Loading...
Owner options
Explore your selling options
What's special
Executive-Style Home Loaded with Upgrades – NO HOA! Step into timeless craftsmanship and modern convenience with this beautifully appointed 3-bedroom, 3-bath executive-style home, featuring rich stained wood paneling and trim throughout. The expansive gourmet kitchen is a chef’s dream, complete with granite countertops, double ovens, and ample space for hosting family and friends. Relax in the spacious living room centered around a cozy wood-burning fireplace, or retreat to the finished attic with versatile playrooms and additional storage. Outside, enjoy your own private oasis with a stunning saltwater pool featuring a brand-new liner and an inviting outdoor sitting area — perfect for BBQs and entertaining guests. For those with a green thumb, there's a dedicated greenhouse, along with a storage shed and gutter guards for low-maintenance living. This home is equipped with top-tier utility features including a new whole-home generator, brand-new solar panels, and a central vacuum system — ensuring year-round comfort and efficiency. Too many upgrades to list — this property is truly one-of-a-kind. And the best part? NO HOA!
Don’t miss your chance to own this incredible property — schedule your private showing today!
Zillow last checked: 8 hours ago
Listing updated: August 22, 2025 at 12:12pm
Listed by:
Steven Andrews 0636119 903-650-8200,
Texas Premier Realty 903-650-8200
Bought with:
Steven Andrews
Texas Premier Realty
Source: NTREIS,MLS#: 20960579
Facts & features
Interior
Bedrooms & bathrooms
- Bedrooms: 3
- Bathrooms: 4
- Full bathrooms: 3
- 1/2 bathrooms: 1
Primary bedroom
- Level: First
- Dimensions: 13 x 25
Bedroom
- Level: Second
- Dimensions: 13 x 11
Bedroom
- Level: Second
- Dimensions: 15 x 11
Dining room
- Level: First
- Dimensions: 9 x 13
Living room
- Level: First
- Dimensions: 11 x 16
Heating
- Central
Cooling
- Central Air
Appliances
- Included: Dishwasher, Electric Oven, Disposal
Features
- Built-in Features, Eat-in Kitchen, Granite Counters, High Speed Internet, Kitchen Island, Paneling/Wainscoting, Natural Woodwork, Walk-In Closet(s)
- Flooring: Carpet, Tile, Wood
- Has basement: No
- Number of fireplaces: 1
- Fireplace features: Wood Burning
Interior area
- Total interior livable area: 3,090 sqft
Property
Parking
- Total spaces: 4
- Parking features: Concrete, Driveway, Garage, Garage Faces Side
- Attached garage spaces: 2
- Carport spaces: 2
- Covered spaces: 4
- Has uncovered spaces: Yes
Features
- Levels: Two
- Stories: 2
- Exterior features: Barbecue, Storage
- Pool features: Pool, Salt Water
- Fencing: Wood
Lot
- Size: 0.31 Acres
- Features: Corner Lot
Details
- Additional structures: Greenhouse
- Parcel number: 150000090016010000
- Other equipment: Generator, Other
Construction
Type & style
- Home type: SingleFamily
- Architectural style: Traditional,Detached
- Property subtype: Single Family Residence
Materials
- Foundation: Slab
- Roof: Asphalt
Condition
- Year built: 1982
Utilities & green energy
- Sewer: Public Sewer
- Water: Public
- Utilities for property: Sewer Available, Water Available
Community & neighborhood
Security
- Security features: Other
Location
- Region: Tyler
- Subdivision: Woodland Hills
Other
Other facts
- Listing terms: Cash,Conventional,1031 Exchange,FHA,VA Loan
Price history
| Date | Event | Price |
|---|---|---|
| 8/20/2025 | Sold | -- |
Source: NTREIS #20960579 Report a problem | ||
| 7/14/2025 | Contingent | $440,000$142/sqft |
Source: NTREIS #20960579 Report a problem | ||
| 6/5/2025 | Price change | $440,000-4.3%$142/sqft |
Source: NTREIS #20960579 Report a problem | ||
| 4/21/2025 | Price change | $460,000-2.1%$149/sqft |
Source: | ||
| 3/15/2025 | Price change | $470,000-1.1%$152/sqft |
Source: | ||
Public tax history
| Year | Property taxes | Tax assessment |
|---|---|---|
| 2024 | $5,568 +10% | $395,056 -4.3% |
| 2023 | $5,060 -10.9% | $412,686 +4.1% |
| 2022 | $5,680 +0% | $396,272 +36.5% |
Find assessor info on the county website
Neighborhood: 75701
Nearby schools
GreatSchools rating
- 7/10Woods Elementary SchoolGrades: PK-5Distance: 1.6 mi
- 5/10Hubbard Middle SchoolGrades: 6-8Distance: 1.7 mi
- 6/10Tyler Legacy High SchoolGrades: 9-12Distance: 1.1 mi
Schools provided by the listing agent
- Elementary: Woods
- Middle: Hubbard
- High: Tyler
- District: Tyler ISD
Source: NTREIS. This data may not be complete. We recommend contacting the local school district to confirm school assignments for this home.


