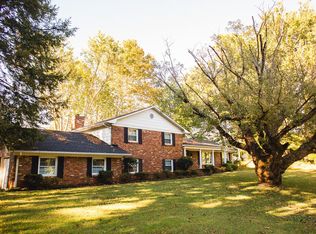Sold for $1,625,000
$1,625,000
3919 Topside Rd, Knoxville, TN 37920
3beds
4,032sqft
Single Family Residence
Built in 2009
2.06 Acres Lot
$1,850,700 Zestimate®
$403/sqft
$4,777 Estimated rent
Home value
$1,850,700
$1.70M - $2.04M
$4,777/mo
Zestimate® history
Loading...
Owner options
Explore your selling options
What's special
Welcome home to this, 4032 sq ft 1 1/2 story home with unfinished basement and a panoramic view of the TN River. This home uses its space wisely, with the function in every corner. The master suite encompasses a good portion of the right side of the home, giving Home Owner the privacy of being the only resident on the main floor. The kitchen, keeping room and family room blend together to create one common living space with amazing views. . Kitchen offers stainless appliances including a double oven and granite countertops. Beautiful, formal dining room making a bold statement from the foyer. Enjoy the second Floor Bedrooms, offering each having its own en suite bathroom. Endless possibilities for the unfinished walk out basement for a playroom, exercise area, 2nd family room or fourth bedroom. Convenience is key with just 10 minutes to downtown, 10 minutes to the airport and just 5 minutes from UT medical center. This home is a must see you move-in ready for your family.
Zillow last checked: 8 hours ago
Listing updated: December 19, 2023 at 07:21am
Listed by:
Mindy Newman 865-310-1646,
Wallace
Bought with:
Wala Habiby, 321869
Realty Executives Associates
Source: East Tennessee Realtors,MLS#: 1245288
Facts & features
Interior
Bedrooms & bathrooms
- Bedrooms: 3
- Bathrooms: 5
- Full bathrooms: 3
- 1/2 bathrooms: 2
Heating
- Geothermal, Natural Gas, Electric
Cooling
- Central Air
Appliances
- Included: Tankless Water Heater, Dishwasher, Disposal, Microwave, Range, Self Cleaning Oven
Features
- Walk-In Closet(s), Cathedral Ceiling(s), Kitchen Island, Pantry, Wet Bar, Eat-in Kitchen
- Flooring: Carpet, Hardwood
- Windows: Insulated Windows
- Basement: Walk-Out Access,Bath/Stubbed,Unfinished
- Number of fireplaces: 1
- Fireplace features: Gas Log
Interior area
- Total structure area: 4,032
- Total interior livable area: 4,032 sqft
Property
Parking
- Total spaces: 3
- Parking features: Garage Door Opener, Main Level
- Garage spaces: 3
Features
- Exterior features: Prof Landscaped, Dock
- Has view: Yes
- View description: Country Setting
- Has water view: Yes
- Waterfront features: Lake/Water Access, Lake Front
- Frontage type: Lakefront
Lot
- Size: 2.06 Acres
- Dimensions: 400 x 736 x 137 x irr
- Features: Current Dock Permit on File
Details
- Parcel number: 147 01301
Construction
Type & style
- Home type: SingleFamily
- Architectural style: Traditional
- Property subtype: Single Family Residence
Materials
- Brick
Condition
- Year built: 2009
Utilities & green energy
- Sewer: Public Sewer
- Water: Public
- Utilities for property: Cable Available
Community & neighborhood
Security
- Security features: Smoke Detector(s)
Location
- Region: Knoxville
Price history
| Date | Event | Price |
|---|---|---|
| 12/18/2023 | Sold | $1,625,000-9.7%$403/sqft |
Source: | ||
| 11/18/2023 | Pending sale | $1,799,999$446/sqft |
Source: | ||
| 11/17/2023 | Listed for sale | $1,799,999$446/sqft |
Source: | ||
Public tax history
| Year | Property taxes | Tax assessment |
|---|---|---|
| 2025 | $5,928 | $381,450 |
| 2024 | $5,928 | $381,450 |
| 2023 | $5,928 | $381,450 |
Find assessor info on the county website
Neighborhood: 37920
Nearby schools
GreatSchools rating
- 7/10Mt Olive Elementary SchoolGrades: PK-5Distance: 2.6 mi
- 4/10South Doyle Middle SchoolGrades: 6-8Distance: 6 mi
- 3/10South Doyle High SchoolGrades: 9-12Distance: 4.5 mi
Schools provided by the listing agent
- Elementary: Mount Olive
- Middle: South Doyle
- High: South Doyle
Source: East Tennessee Realtors. This data may not be complete. We recommend contacting the local school district to confirm school assignments for this home.
Get pre-qualified for a loan
At Zillow Home Loans, we can pre-qualify you in as little as 5 minutes with no impact to your credit score.An equal housing lender. NMLS #10287.
