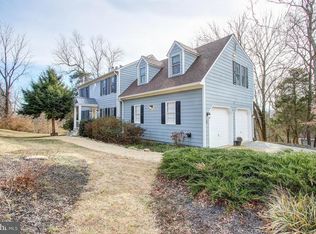Sold for $719,000 on 10/02/25
$719,000
39195 Aldie Rd, Aldie, VA 20105
4beds
2,917sqft
Single Family Residence
Built in 1979
1.77 Acres Lot
$-- Zestimate®
$246/sqft
$3,807 Estimated rent
Home value
Not available
Estimated sales range
Not available
$3,807/mo
Zestimate® history
Loading...
Owner options
Explore your selling options
What's special
Back on the market at no fault of the sellers. Recent updates include fresh gravel on driveway and cleaning and treatment to the exterior. Escape to rustic elegance of an updated log-style rancher on nearly 2 private acres. This 4-bed, 3-bath home offers 2,900+ sq ft of warm, wood-accented living space, featuring two expansive living areas across 2 levels. The main level includes a spacious kitchen with butler’s pantry, dining area, primary suite, a 2nd full bathroom and 2 additional bedrooms. The finished walkout lower level adds a full bed and bath, perfect for guests. Enjoy peaceful views from the deck, relax under the powered gazebo, or explore the beautiful grounds. Roof approx (6 yrs old), Main level laminate floors (2020), Quartz countertops (2020), Appliances (2020). Just minutes from 50 West, wineries, and historic Aldie Village—this is country living with a refined touch.
Zillow last checked: 8 hours ago
Listing updated: October 03, 2025 at 10:13am
Listed by:
Anthony Constable 540-359-5539,
RE/MAX Gateway
Bought with:
Robert Bir, 0225247585
Samson Properties
Source: Bright MLS,MLS#: VALO2097972
Facts & features
Interior
Bedrooms & bathrooms
- Bedrooms: 4
- Bathrooms: 3
- Full bathrooms: 3
- Main level bathrooms: 2
- Main level bedrooms: 3
Primary bedroom
- Level: Main
- Area: 132 Square Feet
- Dimensions: 12 x 11
Bedroom 2
- Level: Main
- Area: 154 Square Feet
- Dimensions: 14 x 11
Bedroom 3
- Level: Main
- Area: 130 Square Feet
- Dimensions: 13 x 10
Bedroom 4
- Level: Lower
- Area: 182 Square Feet
- Dimensions: 14 x 13
Primary bathroom
- Level: Main
Bathroom 2
- Level: Main
Dining room
- Level: Main
- Area: 100 Square Feet
- Dimensions: 10 x 10
Kitchen
- Features: Dining Area, Pantry
- Level: Main
- Area: 110 Square Feet
- Dimensions: 11 x 10
Laundry
- Level: Lower
- Area: 165 Square Feet
- Dimensions: 15 x 11
Living room
- Features: Fireplace - Wood Burning, Ceiling Fan(s)
- Level: Main
- Area: 437 Square Feet
- Dimensions: 23 x 19
Office
- Level: Lower
- Area: 80 Square Feet
- Dimensions: 10 x 8
Recreation room
- Features: Fireplace - Wood Burning
- Level: Lower
- Area: 504 Square Feet
- Dimensions: 28 x 18
Heating
- Heat Pump, Propane
Cooling
- Ceiling Fan(s), Central Air, Electric
Appliances
- Included: Dishwasher, Exhaust Fan, Refrigerator, Water Heater, Disposal, Dryer, Washer, Oven/Range - Gas
- Laundry: Laundry Room
Features
- Butlers Pantry, Ceiling Fan(s), Entry Level Bedroom, Kitchen - Table Space, Primary Bath(s), Central Vacuum, Log Walls
- Flooring: Luxury Vinyl, Tile/Brick, Carpet
- Windows: Window Treatments
- Basement: Partially Finished,Walk-Out Access
- Number of fireplaces: 2
Interior area
- Total structure area: 2,917
- Total interior livable area: 2,917 sqft
- Finished area above ground: 1,625
- Finished area below ground: 1,292
Property
Parking
- Total spaces: 2
- Parking features: Garage Faces Side, Oversized, Attached, Driveway
- Attached garage spaces: 2
- Has uncovered spaces: Yes
Accessibility
- Accessibility features: Accessible Entrance
Features
- Levels: Two
- Stories: 2
- Patio & porch: Deck
- Exterior features: Play Area
- Pool features: None
Lot
- Size: 1.77 Acres
Details
- Additional structures: Above Grade, Below Grade, Outbuilding
- Parcel number: 396186744000
- Zoning: CR1
- Special conditions: Standard
Construction
Type & style
- Home type: SingleFamily
- Architectural style: Raised Ranch/Rambler,Log Home
- Property subtype: Single Family Residence
Materials
- Log
- Foundation: Block, Brick/Mortar
- Roof: Architectural Shingle
Condition
- Very Good
- New construction: No
- Year built: 1979
Utilities & green energy
- Sewer: Public Sewer
- Water: Well
- Utilities for property: Electricity Available, Propane, Water Available, Sewer Available
Community & neighborhood
Location
- Region: Aldie
- Subdivision: Aldie Road
HOA & financial
HOA
- Has HOA: Yes
- Association name: ALDIE ROAD
Other
Other facts
- Listing agreement: Exclusive Right To Sell
- Listing terms: Cash,Conventional,FHA,VA Loan
- Ownership: Fee Simple
- Road surface type: Gravel
Price history
| Date | Event | Price |
|---|---|---|
| 10/2/2025 | Sold | $719,000-0.8%$246/sqft |
Source: | ||
| 9/29/2025 | Pending sale | $725,000$249/sqft |
Source: | ||
| 9/7/2025 | Contingent | $725,000$249/sqft |
Source: | ||
| 8/29/2025 | Price change | $725,000-1.9%$249/sqft |
Source: | ||
| 7/31/2025 | Price change | $739,000-1.3%$253/sqft |
Source: | ||
Public tax history
| Year | Property taxes | Tax assessment |
|---|---|---|
| 2016 | $5,067 | $447,780 +106.1% |
| 2015 | $5,067 -10.3% | $217,300 +1.3% |
| 2014 | $5,646 | $214,440 -55.6% |
Find assessor info on the county website
Neighborhood: 20105
Nearby schools
GreatSchools rating
- 8/10Aldie Elementary SchoolGrades: PK-5Distance: 0.4 mi
- 7/10Willard Intermediate SchoolGrades: 6-8Distance: 4.8 mi
- 8/10Independence HighGrades: 9-12Distance: 5.2 mi
Schools provided by the listing agent
- District: Loudoun County Public Schools
Source: Bright MLS. This data may not be complete. We recommend contacting the local school district to confirm school assignments for this home.

Get pre-qualified for a loan
At Zillow Home Loans, we can pre-qualify you in as little as 5 minutes with no impact to your credit score.An equal housing lender. NMLS #10287.
