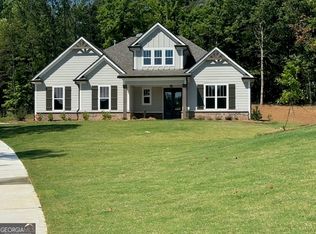Closed
$548,500
392 Davis Rd, Fayetteville, GA 30215
5beds
4,446sqft
Single Family Residence, Residential
Built in 1980
5 Acres Lot
$656,400 Zestimate®
$123/sqft
$3,823 Estimated rent
Home value
$656,400
$610,000 - $709,000
$3,823/mo
Zestimate® history
Loading...
Owner options
Explore your selling options
What's special
F.S.B.O - Fully renovated home includes new roof, siding, windows, flooring, professional Wolf appliances, kitchen, granite, kitchenette, bathrooms, and HVAC systems. 2 car garage plus ample parking on the property. Mother In Law suite with kitchenette. All finishes are top of the line. Custom landscaping. House sits in the middle of 5 secluded acres between Peachtree City and Fayetteville. This house is perfect for entertaining! Property contains apple, peach, pear, and fig trees as well as blueberries, blackberries, and muscadines. ~900 sq ft climate controlled basement used as workshop (garage door entry) as well as tons of storage (not pictured). Giant decks on 3 sides of the house. Fire pit in the back yard. Walk out basement. Convenient to Pinewood Studios and Hartsfield-Jackson Airport. Reach out to Owner for any additional information as this is being sold by the owner.
Zillow last checked: 8 hours ago
Listing updated: April 25, 2023 at 11:05pm
Listing Provided by:
SUSAN AYERS,
Clickit Realty
Bought with:
Evan Beckett, 401215
Compass
Source: FMLS GA,MLS#: 7188437
Facts & features
Interior
Bedrooms & bathrooms
- Bedrooms: 5
- Bathrooms: 4
- Full bathrooms: 4
- Main level bathrooms: 1
- Main level bedrooms: 1
Primary bedroom
- Features: In-Law Floorplan, Oversized Master, Roommate Floor Plan
- Level: In-Law Floorplan, Oversized Master, Roommate Floor Plan
Bedroom
- Features: In-Law Floorplan, Oversized Master, Roommate Floor Plan
Primary bathroom
- Features: Double Vanity, Separate Tub/Shower
Dining room
- Features: Dining L, Separate Dining Room
Kitchen
- Features: Breakfast Bar, Breakfast Room, Country Kitchen, Eat-in Kitchen, Second Kitchen, Stone Counters, Wine Rack
Heating
- Central, Natural Gas
Cooling
- Attic Fan, Ceiling Fan(s), Central Air
Appliances
- Included: Dishwasher, Disposal, Double Oven, Gas Oven, Gas Range, Gas Water Heater, Microwave, Range Hood, Refrigerator, Self Cleaning Oven
- Laundry: In Hall
Features
- Beamed Ceilings, Double Vanity, Entrance Foyer, High Ceilings 9 ft Main, High Speed Internet
- Flooring: Carpet, Hardwood
- Windows: Double Pane Windows, Insulated Windows
- Basement: Exterior Entry,Finished,Finished Bath,Interior Entry
- Has fireplace: No
- Fireplace features: None
- Common walls with other units/homes: No Common Walls
Interior area
- Total structure area: 4,446
- Total interior livable area: 4,446 sqft
- Finished area above ground: 2,613
- Finished area below ground: 650
Property
Parking
- Total spaces: 6
- Parking features: Driveway, Garage, Garage Door Opener, Garage Faces Rear, Garage Faces Side, Kitchen Level
- Garage spaces: 2
- Has uncovered spaces: Yes
Accessibility
- Accessibility features: None
Features
- Levels: Three Or More
- Patio & porch: Covered, Deck, Front Porch, Rear Porch, Side Porch
- Exterior features: Garden, Rain Gutters
- Pool features: None
- Spa features: None
- Fencing: None
- Has view: Yes
- View description: Trees/Woods
- Waterfront features: None, Spring On Lot, Stream or River On Lot
- Body of water: None
Lot
- Size: 5 Acres
- Features: Front Yard, Landscaped, Private, Wooded
Details
- Additional structures: Outbuilding
- Parcel number: 0703 015
- Other equipment: Satellite Dish
- Horse amenities: None
Construction
Type & style
- Home type: SingleFamily
- Architectural style: A-Frame,Country
- Property subtype: Single Family Residence, Residential
Materials
- Fiber Cement
- Foundation: Block, Concrete Perimeter, Pillar/Post/Pier
- Roof: Composition,Shingle
Condition
- Updated/Remodeled
- New construction: No
- Year built: 1980
Details
- Warranty included: Yes
Utilities & green energy
- Electric: 220 Volts in Garage, 220 Volts in Laundry, 220 Volts in Workshop
- Sewer: Septic Tank
- Water: Public
- Utilities for property: Cable Available, Electricity Available, Natural Gas Available, Phone Available, Underground Utilities, Water Available
Green energy
- Energy efficient items: None
- Energy generation: None
Community & neighborhood
Security
- Security features: Secured Garage/Parking, Smoke Detector(s)
Community
- Community features: None
Location
- Region: Fayetteville
- Subdivision: None
Other
Other facts
- Road surface type: Dirt
Price history
| Date | Event | Price |
|---|---|---|
| 4/19/2023 | Sold | $548,500-8.4%$123/sqft |
Source: | ||
| 4/11/2023 | Pending sale | $598,500$135/sqft |
Source: | ||
| 4/2/2023 | Contingent | $598,500$135/sqft |
Source: | ||
| 4/2/2023 | Pending sale | $598,500$135/sqft |
Source: | ||
| 3/14/2023 | Listed for sale | $598,500-3.5%$135/sqft |
Source: | ||
Public tax history
| Year | Property taxes | Tax assessment |
|---|---|---|
| 2024 | $5,878 -1.6% | $219,400 +2.3% |
| 2023 | $5,974 +7% | $214,412 +6.8% |
| 2022 | $5,584 +18.8% | $200,780 +20.5% |
Find assessor info on the county website
Neighborhood: 30215
Nearby schools
GreatSchools rating
- 6/10Cleveland Elementary SchoolGrades: PK-5Distance: 1.5 mi
- 8/10Bennett's Mill Middle SchoolGrades: 6-8Distance: 1.5 mi
- 6/10Fayette County High SchoolGrades: 9-12Distance: 4.2 mi
Schools provided by the listing agent
- Elementary: Cleveland
- Middle: Bennetts Mill
- High: Fayette County
Source: FMLS GA. This data may not be complete. We recommend contacting the local school district to confirm school assignments for this home.
Get a cash offer in 3 minutes
Find out how much your home could sell for in as little as 3 minutes with a no-obligation cash offer.
Estimated market value
$656,400
Get a cash offer in 3 minutes
Find out how much your home could sell for in as little as 3 minutes with a no-obligation cash offer.
Estimated market value
$656,400
