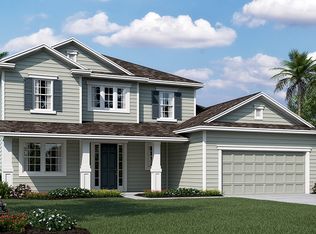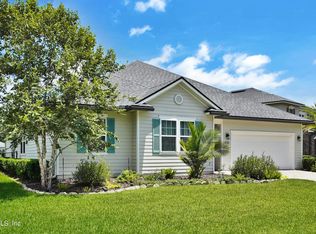NOW COMPLETED! MOVE-IN READY! The Desiree's main-floor layout is anchored by a spacious kitchen with an island, breakfast nook and a mudroom that flows into a two-story great room and formal dining room. A main-floor master suite features a walk-in closet and an deluxe bath. Upstairs are 3 spacious bedrooms with a large loft entertaining area. Beautiful stucco & stone elevation with paver driveway. Park Place is 3 minutes to I-95 and 20 minutes from beach & downtown St. Augustine. Park Place offers oversized homesites with ponds & preserve. Ask us about energy efficiency and our warranty program!
This property is off market, which means it's not currently listed for sale or rent on Zillow. This may be different from what's available on other websites or public sources.

