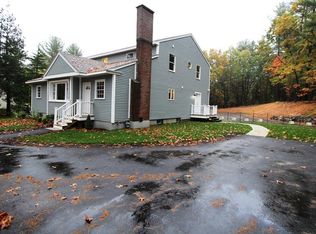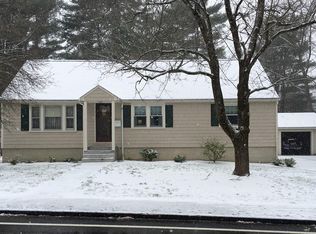Perfection has an address! Benefit from the current owner???s superb maintenance. Space won't be a problem in this CUSTOM BUILT exquisite home that has everything you could think of and then some! This home is packed with sophistication and was created with special attention to detail using all premium materials. Welcoming foyer that leads to large DIN/RM & LIV/RM, open concept kitchen with dining area, granite/quarts counters, S/S appliances & breakfast bar. Step up to the Cathedral gas/log fireplace fam/rm with Brazilian Cherry floor. M/ suite w/jacuzzi bath and walk-in California closet. Walk-up attic perfect storage area. This home checks all the boxes, upgraded lighting, dimmers, sconces, chair rail, crown molding, HW/floors through out & Brazilian Cherry in all bedrooms. 2 separate heating systems for efficiency. Two tiered deck & gazebo leading out to above ground pool, well landscaped grounds & fenced yard. Minutes to highway access. A GEM AND RARE FIND!
This property is off market, which means it's not currently listed for sale or rent on Zillow. This may be different from what's available on other websites or public sources.

