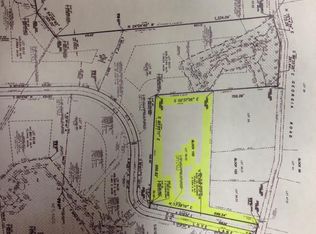Sold for $801,000
$801,000
392 Georgia Road, Freehold, NJ 07728
4beds
2,066sqft
Single Family Residence
Built in ----
1.81 Acres Lot
$811,700 Zestimate®
$388/sqft
$3,859 Estimated rent
Home value
$811,700
$747,000 - $885,000
$3,859/mo
Zestimate® history
Loading...
Owner options
Explore your selling options
What's special
Nestled on a private 1.81-acre wooded lot in Freehold Township, this custom 4 BD, 2.5 Bath Colonial style house offers a rare combination of space, privacy, and lifestyle. A long uphill driveway sets the home back from the road, creating a secluded setting that is truly one of a kind. The main level features formal living and dining rooms, an eat-in kitchen, a family room with beamed ceiling, brick fireplace, and French doors leading to a bright three-season sunroom overlooking the inground pool. Upstairs you'll find four spacious bedrooms with hardwood floors and two full baths. A full finished basement provides additional flexible space. Outdoors, enjoy a large deck, fenced yard, and pool area designed for relaxation and entertaining, along with plenty of parking plus 2-car garage. Publ Nestled on a private 1.81-acre wooded lot in Freehold Township, this custom 4 BD, 2.5 Bath Colonial style house offers a rare combination of space, privacy, and lifestyle. A long uphill driveway sets the home back from the road, creating a secluded setting that is truly one of a kind. The main level features formal living and dining rooms, an eat-in kitchen, a family room with beamed ceiling, brick fireplace, and French doors leading to a bright three-season sunroom overlooking the inground pool. Upstairs you'll find four spacious bedrooms with hardwood floors and two full baths. A full finished basement provides additional flexible space. Outdoors, enjoy a large deck, fenced yard, and pool area designed for relaxation and entertaining, along with plenty of parking plus 2-car garage. Public gas is available on the street. Special financing feature: VA assumable loan (per lender/servicer approval)only qualified buyers approved by the servicer may assume. Conveniently located near major roads, shopping, and county parks, this home blends comfort, functionality, and privacy.
Zillow last checked: 8 hours ago
Listing updated: November 25, 2025 at 07:13pm
Listed by:
Yuliya Kazeyeva 848-468-2500,
Keller Williams Realty West Monmouth
Bought with:
Julie Ann King, 0339298
RE/MAX Central
Source: MoreMLS,MLS#: 22528150
Facts & features
Interior
Bedrooms & bathrooms
- Bedrooms: 4
- Bathrooms: 3
- Full bathrooms: 2
- 1/2 bathrooms: 1
Bedroom
- Area: 178.2
- Dimensions: 13.2 x 13.5
Bedroom
- Area: 100.21
- Dimensions: 11 x 9.11
Bedroom
- Area: 92.01
- Dimensions: 10.1 x 9.11
Other
- Area: 178.77
- Dimensions: 17.7 x 10.1
Basement
- Description: recreation room
- Area: 526.22
- Dimensions: 23.8 x 22.11
Basement
- Description: bonus room
- Area: 248.75
- Dimensions: 19.9 x 12.5
Dining room
- Area: 150.65
- Dimensions: 13.1 x 11.5
Family room
- Area: 239.86
- Dimensions: 17.9 x 13.4
Foyer
- Area: 118.45
- Dimensions: 10.3 x 11.5
Kitchen
- Area: 220
- Dimensions: 20 x 11
Living room
- Area: 220.59
- Dimensions: 17.1 x 12.9
Sunroom
- Area: 265.05
- Dimensions: 17.1 x 15.5
Heating
- Oil Above Ground, Hot Water, Baseboard, 2 Zoned Heat
Cooling
- Central Air, 2 Zoned AC
Features
- Center Hall, Recessed Lighting
- Flooring: Ceramic Tile, Wood
- Basement: Finished,Full
- Attic: Pull Down Stairs
- Number of fireplaces: 1
Interior area
- Total structure area: 2,066
- Total interior livable area: 2,066 sqft
Property
Parking
- Total spaces: 2
- Parking features: Driveway, Oversized, Workshop in Garage
- Attached garage spaces: 2
- Has uncovered spaces: Yes
Features
- Stories: 2
- Exterior features: Lighting
- Has private pool: Yes
- Pool features: Fenced, In Ground, Pool Equipment
Lot
- Size: 1.81 Acres
- Dimensions: 203 x 388
- Features: Oversized, Back to Woods, Wooded
Details
- Parcel number: 170010500000005601
- Zoning description: Residential, Single Family
Construction
Type & style
- Home type: SingleFamily
- Architectural style: Colonial
- Property subtype: Single Family Residence
Materials
- Brick
- Roof: Timberline
Utilities & green energy
- Water: Well
Community & neighborhood
Location
- Region: Freehold
- Subdivision: None
Price history
| Date | Event | Price |
|---|---|---|
| 11/25/2025 | Sold | $801,000+6.9%$388/sqft |
Source: | ||
| 10/2/2025 | Pending sale | $749,000$363/sqft |
Source: | ||
| 9/18/2025 | Listed for sale | $749,000+53.8%$363/sqft |
Source: | ||
| 6/18/2020 | Sold | $487,000-1.5%$236/sqft |
Source: | ||
| 3/9/2020 | Listing removed | $494,500$239/sqft |
Source: Robert DeFalco Realty Inc. #22005260 Report a problem | ||
Public tax history
| Year | Property taxes | Tax assessment |
|---|---|---|
| 2025 | $12,298 +17.3% | $690,500 +17.3% |
| 2024 | $10,487 +3.2% | $588,800 +8% |
| 2023 | $10,161 +10% | $545,100 +18.9% |
Find assessor info on the county website
Neighborhood: 07728
Nearby schools
GreatSchools rating
- 6/10Marshall W. Errickson Elementary SchoolGrades: K-5Distance: 2.7 mi
- 6/10Clifton T. Barkalow Middle SchoolGrades: 6-8Distance: 4.4 mi
- 5/10Freehold Twp High SchoolGrades: 9-12Distance: 2.8 mi
Schools provided by the listing agent
- Elementary: Marshall Errickson
- Middle: Clifton T. Barkalow
- High: Freehold Regional
Source: MoreMLS. This data may not be complete. We recommend contacting the local school district to confirm school assignments for this home.
Get a cash offer in 3 minutes
Find out how much your home could sell for in as little as 3 minutes with a no-obligation cash offer.
Estimated market value$811,700
Get a cash offer in 3 minutes
Find out how much your home could sell for in as little as 3 minutes with a no-obligation cash offer.
Estimated market value
$811,700
