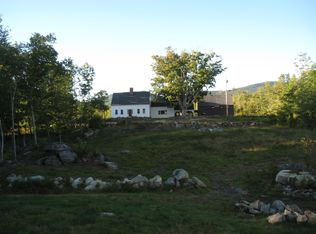Sandwich NH - Serenity, Tranquility, Stunning Mountain Views, Surrounded By Protected Land and just minutes to SQUAM LAKE. This gorgeous Cape style home sits on 7.82 acres with an attached three car 42 x 26 garage and an above bonus space, plumbed for an additional bathroom. An oversized, detached 36 x 26 garage provides ample space for extra vehicles, large equipment and endless storage. Whether you are enjoying coffee out front on the expansive farmer's porch, cozied up inside by the wood burning fireplace or relaxing on the back deck off the master bedroom, breathtaking views follow you from all directions! Meticulously cared for, this 3,100 sq ft, 3 bedroom, 2.5 bath, has wide pine flooring that flows throughout the spacious living area, downstairs master, office/study and second floor bedrooms. The mudroom off the open concept kitchen makes for the perfect family entrance, with huge bay windows that beam natural sunlight throughout the home. The full basement below, with an extra garage bay, offers additional storage and could be converted into a future bonus room! This picture-perfect home has endless possibilities and the attention to detail will not go unnoticed! The rural setting allows you the privacy and peacefulness you are looking for, yet the convenience of being only two hours from Boston.
This property is off market, which means it's not currently listed for sale or rent on Zillow. This may be different from what's available on other websites or public sources.

