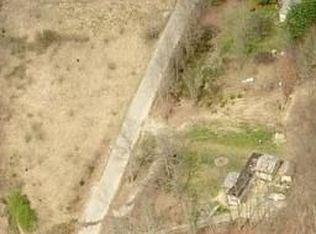Location Location Location! This home sitting on a mostly wooded 5.19 acres is in the perfect location for Airbnb. It is about 5 minutes from the Pinnacles , #1 hiking trail in the state with some of the most awesome views you have ever seen. Located 5-10 minutes from Berea college and Boone Tavern. The home boast 4 bedrooms with 3 full baths and a 1 car attached garage. You will love the open concept in the main living area ( kitchen -dining-living room all open with a cathedral ceiling leading out through French doors onto the deck , backyard and over 3 football fields full of trees and your own hiking trails. The primary bedroom has tray ceiling , recessed lighting , new carpet , new paint , walk in shower , jet tub and huge walk in closet. The home has a tiled walk in shower in the basement along with a 4th bedroom. Peace and tranquility, your own piece of Kentucky Paradise. Lots of privacy and nature just off the beaten path. ( 3 of the 5 final picks are from the Pinnacles.
This property is off market, which means it's not currently listed for sale or rent on Zillow. This may be different from what's available on other websites or public sources.
