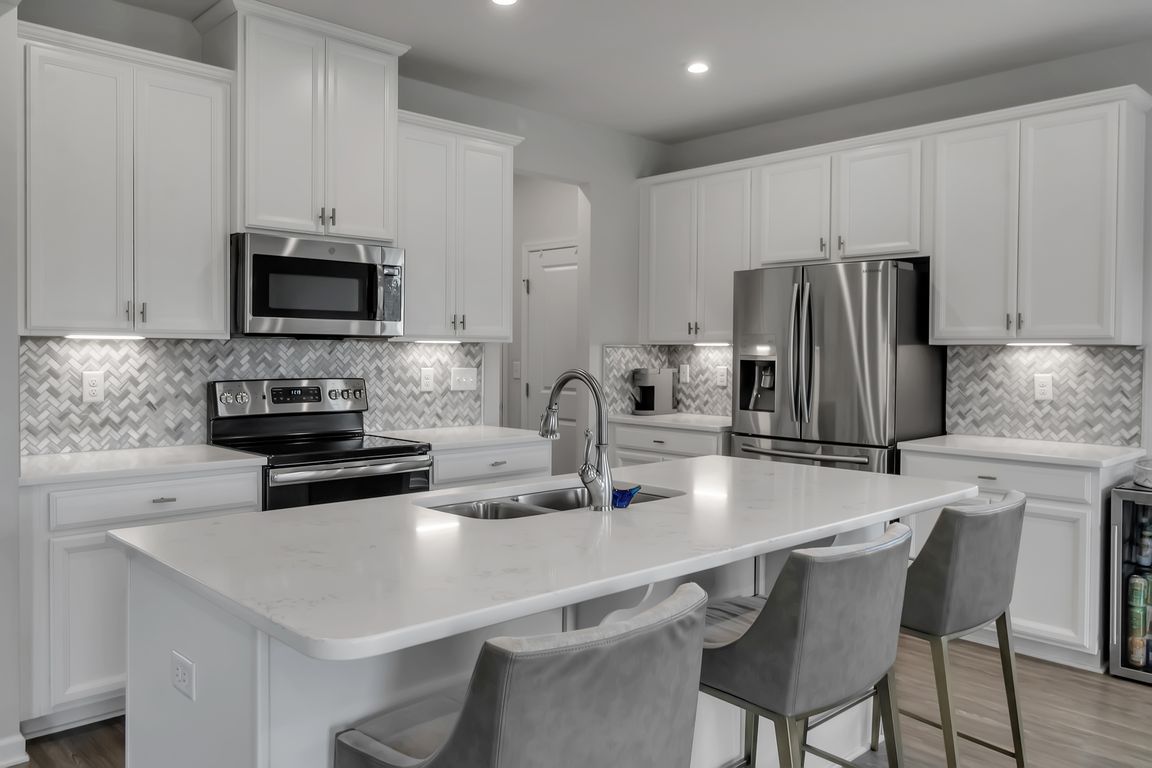
For salePrice cut: $15.1K (7/27)
$649,900
4beds
3,467sqft
392 Quarry Run, Grand Island, NY 14072
4beds
3,467sqft
Single family residence
Built in 2019
0.28 Acres
2 Attached garage spaces
$187 price/sqft
What's special
Cozy gas fireplaceResort-like backyardFinished llCustom accent wallsExpansive deckHot tubInground saltwater pool
Welcome to this magnificent home w/three levels of living, designed for day-to-day living & effortless entertaining! Step into style & sophistication in this stunning 4 bed, 3.5 bath residence featuring exceptional living space. From the inviting curb appeal to the charming covered front porch, every detail has been thoughtfully crafted for ...
- 53 days
- on Zillow |
- 2,912 |
- 143 |
Source: NYSAMLSs,MLS#: B1610768 Originating MLS: Buffalo
Originating MLS: Buffalo
Travel times
Kitchen
Living Room
Primary Bedroom
Zillow last checked: 7 hours ago
Listing updated: July 27, 2025 at 07:42pm
Listing by:
Howard Hanna WNY Inc 716-932-5300,
Carol A Esposito 716-864-0478
Source: NYSAMLSs,MLS#: B1610768 Originating MLS: Buffalo
Originating MLS: Buffalo
Facts & features
Interior
Bedrooms & bathrooms
- Bedrooms: 4
- Bathrooms: 4
- Full bathrooms: 3
- 1/2 bathrooms: 1
- Main level bathrooms: 1
Bedroom 1
- Level: Second
- Dimensions: 15.00 x 15.00
Bedroom 2
- Level: Second
- Dimensions: 14.00 x 10.00
Bedroom 3
- Level: Second
- Dimensions: 12.00 x 12.00
Bedroom 4
- Level: Second
- Dimensions: 12.00 x 11.00
Great room
- Level: First
- Dimensions: 18.00 x 18.00
Kitchen
- Level: First
- Dimensions: 13.00 x 13.00
Laundry
- Level: First
- Dimensions: 12.00 x 7.00
Living room
- Level: First
- Dimensions: 12.00 x 12.00
Media room
- Level: Second
- Dimensions: 22.00 x 12.00
Other
- Level: First
- Dimensions: 13.00 x 11.00
Other
- Level: Lower
- Dimensions: 31.00 x 18.00
Heating
- Gas, Forced Air
Cooling
- Central Air
Appliances
- Included: Dishwasher, Electric Oven, Electric Range, Free-Standing Range, Disposal, Gas Water Heater, Oven, Refrigerator, Tankless Water Heater
- Laundry: Main Level
Features
- Breakfast Bar, Ceiling Fan(s), Entrance Foyer, Great Room, Hot Tub/Spa, Kitchen Island, Kitchen/Family Room Combo, Library, Living/Dining Room, Other, Pantry, Quartz Counters, See Remarks, Sliding Glass Door(s), Bath in Primary Bedroom
- Flooring: Carpet, Luxury Vinyl, Tile, Varies
- Doors: Sliding Doors
- Basement: Full,Partially Finished,Walk-Out Access,Sump Pump
- Number of fireplaces: 1
Interior area
- Total structure area: 3,467
- Total interior livable area: 3,467 sqft
Property
Parking
- Total spaces: 2.5
- Parking features: Attached, Garage, Driveway, Garage Door Opener
- Attached garage spaces: 2.5
Features
- Levels: Two
- Stories: 2
- Patio & porch: Deck, Patio
- Exterior features: Blacktop Driveway, Deck, Fence, Hot Tub/Spa, Sprinkler/Irrigation, Pool, Patio
- Pool features: In Ground
- Has spa: Yes
- Spa features: Hot Tub
- Fencing: Partial
Lot
- Size: 0.28 Acres
- Dimensions: 59 x 206
- Features: Cul-De-Sac, Irregular Lot, Residential Lot
Details
- Additional structures: Shed(s), Storage
- Parcel number: 1446000370700001017000
- Special conditions: Standard
Construction
Type & style
- Home type: SingleFamily
- Architectural style: Colonial,Two Story
- Property subtype: Single Family Residence
Materials
- Vinyl Siding
- Foundation: Poured
- Roof: Asphalt,Architectural,Shingle
Condition
- Resale
- Year built: 2019
Utilities & green energy
- Electric: Circuit Breakers
- Sewer: Connected
- Water: Connected, Public
- Utilities for property: Sewer Connected, Water Connected
Community & HOA
Community
- Security: Security System Owned
- Subdivision: Gun Creek
Location
- Region: Grand Island
Financial & listing details
- Price per square foot: $187/sqft
- Tax assessed value: $370,000
- Annual tax amount: $10,129
- Date on market: 6/10/2025
- Listing terms: Cash,Conventional,VA Loan