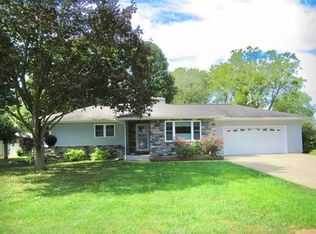Sold
$310,000
392 Zane Rd, Chillicothe, OH 45601
4beds
1,796sqft
Single Family Residence
Built in 1949
0.44 Acres Lot
$311,100 Zestimate®
$173/sqft
$2,012 Estimated rent
Home value
$311,100
Estimated sales range
Not available
$2,012/mo
Zestimate® history
Loading...
Owner options
Explore your selling options
What's special
This stunning 4 bedroom, 2 bath home offers the perfect blend of convenience and privacy. From the moment you step inside, you'll love the warmth of the beautiful hardwood floors that flow throughout the home. Enjoy a spacious eat-in kitchen, formal dining room and a spacious living room, a mudroom, full walkout basement and an attached two car garage plus an additional carport for extra parking. The outdoor space is truly impressive: two storage sheds. a large shelter house and even a jungle gym for the kids! The fully fenced, flat backyard is perfect for family fun, pets or gatherings, complete with a beautiful concrete driveway, sidewalks and a basketball court that can double as extra parking. Located in a peaceful, private setting, yet just a short walk to shopping, restaurants and the movie theatre--you'll enjoy the best of both worlds. Don't miss out on this rare opportunity! Call today to schedule your private showing.
Zillow last checked: 8 hours ago
Listing updated: November 26, 2025 at 11:11am
Listed by:
Vicki Miller,
ERA Martin & Associates (C)
Bought with:
Non Member
Non-Member
Source: Scioto Valley AOR,MLS#: 198315
Facts & features
Interior
Bedrooms & bathrooms
- Bedrooms: 4
- Bathrooms: 2
- Full bathrooms: 2
- Main level bathrooms: 1
- Main level bedrooms: 1
Bedroom 1
- Description: Flooring(Wood)
- Level: Main
- Area: 132
- Dimensions: 11 x 12
Bedroom 2
- Description: Flooring(Wood)
- Level: Upper
- Area: 132
- Dimensions: 11 x 12
Bedroom 3
- Description: Flooring(Wood)
- Level: Upper
- Area: 154
- Dimensions: 11 x 14
Bedroom 4
- Description: Flooring(Wood)
- Level: Upper
- Area: 132
- Dimensions: 11 x 12
Bathroom 1
- Description: Flooring(Vinyl Plank)
- Level: Main
- Area: 40.5
- Dimensions: 4.5 x 9
Bathroom 2
- Description: Flooring(Vinyl Plank)
- Level: Upper
- Area: 75
- Dimensions: 7.5 x 10
Dining room
- Description: Flooring(Wood)
- Level: Main
- Area: 154
- Dimensions: 11 x 14
Kitchen
- Description: Flooring(Vinyl Plank)
- Level: Main
- Area: 201.25
- Dimensions: 11.5 x 17.5
Living room
- Description: Flooring(Wood)
- Level: Main
- Area: 286
- Dimensions: 13 x 22
Heating
- Forced Air, Natural Gas
Cooling
- Central Air
Appliances
- Included: Dishwasher, Microwave, Range, Refrigerator, Electric Water Heater
Features
- Eat-in Kitchen
- Flooring: Wood, Vinyl Plank, Concrete
- Windows: Double Pane Windows
- Basement: Block,Full,Walk-Out Access
- Has fireplace: Yes
- Fireplace features: Wood Burning
Interior area
- Total structure area: 1,796
- Total interior livable area: 1,796 sqft
Property
Parking
- Total spaces: 2
- Parking features: 2 Car, Attached, Carport, Concrete
- Attached garage spaces: 2
- Has carport: Yes
- Has uncovered spaces: Yes
Features
- Levels: One and One Half
- Patio & porch: Patio, Patio-Covered, Porch, Porch-Covered
- Fencing: Fenced
Lot
- Size: 0.44 Acres
- Dimensions: 142 x 135.79
Details
- Additional structures: Shed(s)
- Parcel number: 305460117000
Construction
Type & style
- Home type: SingleFamily
- Property subtype: Single Family Residence
Materials
- Vinyl Siding
- Roof: Asphalt
Condition
- Year built: 1949
Utilities & green energy
- Electric: 100 Amp Service
- Sewer: Public Sewer
- Water: Public
Community & neighborhood
Location
- Region: Chillicothe
- Subdivision: Zane Addition
Price history
Price history is unavailable.
Public tax history
| Year | Property taxes | Tax assessment |
|---|---|---|
| 2024 | $2,460 -1.6% | $61,730 |
| 2023 | $2,501 -0.2% | $61,730 |
| 2022 | $2,505 +8.7% | $61,730 +24% |
Find assessor info on the county website
Neighborhood: 45601
Nearby schools
GreatSchools rating
- 5/10Chillicothe Intermediate SchoolGrades: 3-6Distance: 1.5 mi
- 7/10Chillicothe Middle SchoolGrades: 7-8Distance: 1.4 mi
- 4/10Chillicothe High SchoolGrades: 9-12Distance: 1.3 mi
Schools provided by the listing agent
- Elementary: Chillicothe CSD
- Middle: Chillicothe CSD
- High: Chillicothe CSD
Source: Scioto Valley AOR. This data may not be complete. We recommend contacting the local school district to confirm school assignments for this home.

Get pre-qualified for a loan
At Zillow Home Loans, we can pre-qualify you in as little as 5 minutes with no impact to your credit score.An equal housing lender. NMLS #10287.
