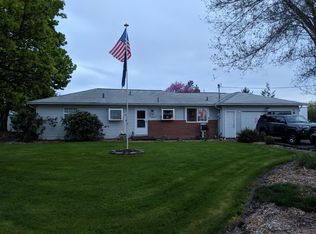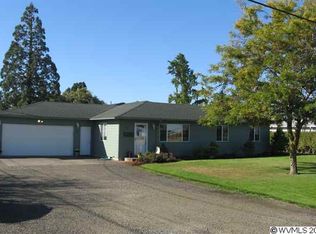Sold for $484,900
Listed by:
ARICA MITCHELL 541-935-8855,
Song Real Estate
Bought with: WILLAMETTE PROPERTIES GROUP
$484,900
3920 Grand Prairie Rd SE, Albany, OR 97322
3beds
1,628sqft
Single Family Residence
Built in 1962
0.43 Acres Lot
$486,800 Zestimate®
$298/sqft
$2,504 Estimated rent
Home value
$486,800
$443,000 - $535,000
$2,504/mo
Zestimate® history
Loading...
Owner options
Explore your selling options
What's special
Spacious updated single level home on private .43 acres close to town. Kitchen features tile flooring, slab quartz countertops, undermount kitchen sink and tile backsplash. New carpet in several bedrooms and living room in 2023. Large primary suite offers a walk-in closet and tiled walk-in shower. NEW 2025 sand filter septic system being installed on property. Back on market- no fault of sellers- previous buyers could not perform per the agreement.
Zillow last checked: 8 hours ago
Listing updated: January 14, 2026 at 05:30am
Listed by:
ARICA MITCHELL 541-935-8855,
Song Real Estate
Bought with:
CHEYENNE DICKENSON
WILLAMETTE PROPERTIES GROUP
Source: WVMLS,MLS#: 826053
Facts & features
Interior
Bedrooms & bathrooms
- Bedrooms: 3
- Bathrooms: 2
- Full bathrooms: 2
- Main level bathrooms: 2
Primary bedroom
- Level: Main
- Area: 202.86
- Dimensions: 14.7 x 13.8
Bedroom 2
- Level: Main
- Area: 124.32
- Dimensions: 11.2 x 11.1
Bedroom 3
- Level: Main
- Area: 135.02
- Dimensions: 15.7 x 8.6
Dining room
- Features: Area (Combination)
- Level: Main
Kitchen
- Level: Main
- Area: 168
- Dimensions: 20 x 8.4
Living room
- Level: Main
- Area: 292.56
- Dimensions: 21.2 x 13.8
Heating
- Natural Gas, Heat Pump, Forced Air
Appliances
- Included: Disposal, Electric Range, Range Included, Gas Water Heater
- Laundry: Main Level
Features
- Office
- Flooring: Carpet, Tile
- Has fireplace: No
Interior area
- Total structure area: 1,628
- Total interior livable area: 1,628 sqft
Property
Parking
- Total spaces: 2
- Parking features: Detached, RV Access/Parking
- Garage spaces: 2
Accessibility
- Accessibility features: Handicap Amenities - See Remarks
Features
- Levels: One
- Stories: 1
- Patio & porch: Covered Patio
- Fencing: Fenced
Lot
- Size: 0.43 Acres
- Dimensions: 200 x 110
- Features: Dimension Above, Landscaped
Details
- Additional structures: Workshop, Shed(s), RV/Boat Storage
- Parcel number: 00112447
Construction
Type & style
- Home type: SingleFamily
- Property subtype: Single Family Residence
Materials
- Composite, Lap Siding
- Foundation: Continuous
- Roof: Composition,Shingle
Condition
- New construction: No
- Year built: 1962
Utilities & green energy
- Electric: 1/Main
- Sewer: Other
- Water: Well
Community & neighborhood
Location
- Region: Albany
- Subdivision: M & B
Other
Other facts
- Listing agreement: Exclusive Right To Sell
- Price range: $484.9K - $484.9K
- Listing terms: VA Loan,Cash,FHA,Conventional
Price history
| Date | Event | Price |
|---|---|---|
| 6/10/2025 | Sold | $484,900-3%$298/sqft |
Source: | ||
| 5/13/2025 | Pending sale | $499,900$307/sqft |
Source: | ||
| 5/13/2025 | Contingent | $499,900$307/sqft |
Source: | ||
| 5/6/2025 | Listed for sale | $499,900-2%$307/sqft |
Source: | ||
| 4/30/2025 | Contingent | $510,000$313/sqft |
Source: | ||
Public tax history
| Year | Property taxes | Tax assessment |
|---|---|---|
| 2024 | $3,007 +2.9% | $209,740 +3% |
| 2023 | $2,921 +1.3% | $203,640 +3% |
| 2022 | $2,884 | $197,710 +3% |
Find assessor info on the county website
Neighborhood: 97322
Nearby schools
GreatSchools rating
- 8/10Timber Ridge SchoolGrades: 3-8Distance: 2.7 mi
- 7/10South Albany High SchoolGrades: 9-12Distance: 1.2 mi
- 6/10Meadow Ridge Elementary SchoolGrades: K-3Distance: 2.9 mi
Schools provided by the listing agent
- Elementary: Periwinkle
- Middle: Calapooia
- High: South Albany
Source: WVMLS. This data may not be complete. We recommend contacting the local school district to confirm school assignments for this home.
Get a cash offer in 3 minutes
Find out how much your home could sell for in as little as 3 minutes with a no-obligation cash offer.
Estimated market value$486,800
Get a cash offer in 3 minutes
Find out how much your home could sell for in as little as 3 minutes with a no-obligation cash offer.
Estimated market value
$486,800

