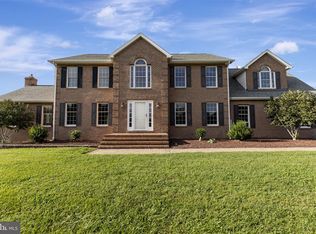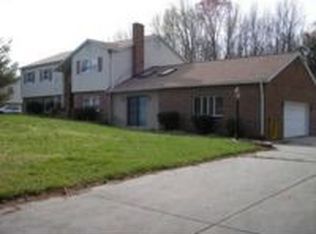Location... location... LOCATION! Stunning All Brick Rambler just waiting for your HGTV touches, and perfectly nestled on a flat 1 ac lot! Original HARDWOOD Flooring is preserved under the carpet on the main level bedrooms. Enjoy entertaining in your spacious basement complete with full bar, storage area, additional full bath, and walk out to all brick level patio overlooking your new gorgeous yard! Upgraded Master Bath, AMAZING Screened Porch, and Quaint Mud Room Perfect this charming home! Convenient Commutes To DC, Annapolis, Baltimore, AAFB, and more!
This property is off market, which means it's not currently listed for sale or rent on Zillow. This may be different from what's available on other websites or public sources.


