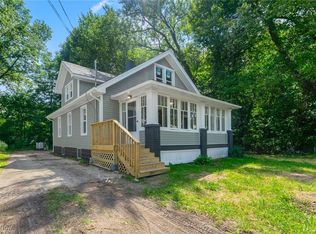Sold for $151,500
$151,500
3920 Main St, Mineral Ridge, OH 44440
3beds
1,570sqft
Single Family Residence
Built in 1928
2 Acres Lot
$154,900 Zestimate®
$96/sqft
$1,518 Estimated rent
Home value
$154,900
$124,000 - $192,000
$1,518/mo
Zestimate® history
Loading...
Owner options
Explore your selling options
What's special
This stunning home is waiting for you to revive it back to its original grandeur. From the exquisite stone exterior , large front porch, original ten inch baseboard, six window and door casing, solid wood pocket door in foyer and beautiful staircase. Featuring large kitchen, formal dining room with bow window , large living room and full bath on the first floor. Second floor feature three bedrooms, small room for office, and second full bath. The attic offers potential for additional living space. Full basement, one and half car garage with storage area. Additional shed at rear of property. Being Sold "AS IS"
Zillow last checked: 8 hours ago
Listing updated: June 09, 2025 at 09:24am
Listing Provided by:
Gerry W Brown gbrown@coldwellbankerevenbay.com330-719-4105,
Coldwell Banker EvenBay Real Estate LLC
Bought with:
Anthony Maffei, 2008003142
CENTURY 21 Lakeside Realty
Source: MLS Now,MLS#: 5112295 Originating MLS: Youngstown Columbiana Association of REALTORS
Originating MLS: Youngstown Columbiana Association of REALTORS
Facts & features
Interior
Bedrooms & bathrooms
- Bedrooms: 3
- Bathrooms: 2
- Full bathrooms: 2
- Main level bathrooms: 1
Bedroom
- Level: Second
- Dimensions: 9 x 14
Bedroom
- Level: Second
- Dimensions: 14 x 16
Bedroom
- Level: Second
- Dimensions: 12 x 14
Dining room
- Level: First
- Dimensions: 12 x 14
Entry foyer
- Level: First
- Dimensions: 8 x 10
Kitchen
- Level: First
- Dimensions: 8 x 14
Living room
- Level: First
- Dimensions: 12 x 14
Mud room
- Level: First
- Dimensions: 8 x 10
Other
- Level: Second
- Dimensions: 7 x 8
Heating
- Forced Air, Gas
Cooling
- Central Air
Features
- Basement: Full
- Has fireplace: No
Interior area
- Total structure area: 1,570
- Total interior livable area: 1,570 sqft
- Finished area above ground: 1,570
- Finished area below ground: 0
Property
Parking
- Total spaces: 1.5
- Parking features: Detached, Garage
- Garage spaces: 1.5
Features
- Levels: Two
- Stories: 2
Lot
- Size: 2 Acres
Details
- Parcel number: 21094630
- Special conditions: Real Estate Owned
Construction
Type & style
- Home type: SingleFamily
- Architectural style: Conventional
- Property subtype: Single Family Residence
Materials
- Stone Veneer
- Roof: Asphalt,Fiberglass
Condition
- Fixer
- Year built: 1928
Utilities & green energy
- Sewer: Public Sewer
- Water: Public
Community & neighborhood
Location
- Region: Mineral Ridge
Price history
| Date | Event | Price |
|---|---|---|
| 6/4/2025 | Sold | $151,500+42.4%$96/sqft |
Source: | ||
| 10/23/2024 | Sold | $106,389$68/sqft |
Source: Public Record Report a problem | ||
Public tax history
| Year | Property taxes | Tax assessment |
|---|---|---|
| 2024 | $1,609 -1.1% | $42,500 |
| 2023 | $1,627 +46.4% | $42,500 +42.3% |
| 2022 | $1,111 +0.1% | $29,860 |
Find assessor info on the county website
Neighborhood: 44440
Nearby schools
GreatSchools rating
- 8/10Seaborn Elementary SchoolGrades: PK-6Distance: 0.8 mi
- 7/10Mineral Ridge High SchoolGrades: 7-12Distance: 0.6 mi
Schools provided by the listing agent
- District: Weathersfield LSD - 7821
Source: MLS Now. This data may not be complete. We recommend contacting the local school district to confirm school assignments for this home.
Get pre-qualified for a loan
At Zillow Home Loans, we can pre-qualify you in as little as 5 minutes with no impact to your credit score.An equal housing lender. NMLS #10287.
Sell for more on Zillow
Get a Zillow Showcase℠ listing at no additional cost and you could sell for .
$154,900
2% more+$3,098
With Zillow Showcase(estimated)$157,998
