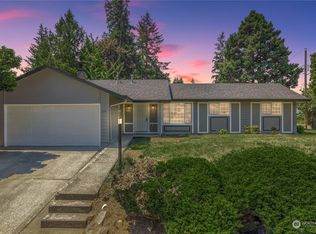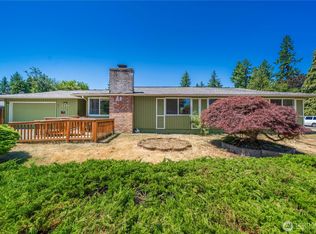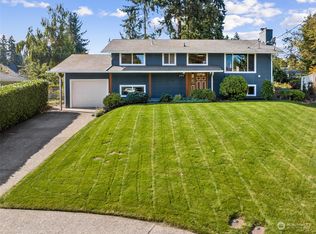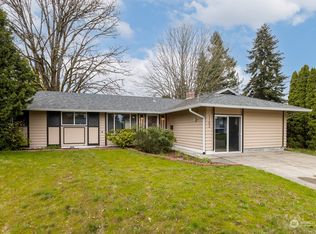Sold
Listed by:
Jeffrey S. Struble,
Better Properties Kent LLC
Bought with: Pellego, Inc.
$650,000
3920 NE 11th Place, Renton, WA 98056
3beds
1,300sqft
Single Family Residence
Built in 1963
7,823.38 Square Feet Lot
$683,000 Zestimate®
$500/sqft
$2,895 Estimated rent
Home value
$683,000
$649,000 - $717,000
$2,895/mo
Zestimate® history
Loading...
Owner options
Explore your selling options
What's special
Immaculate and Freshly Updated Three Bedroom Rambler and One and a Half Bathroom Renton Highlands Home. Freshly Painted on the Outside and Inside. Cozy Living Room with a Brick Surround, New Gas Fireplace Insert. New Stainless Steel Appliances and Glass Mosaic Backsplash in the Chef's Kitchen. Newer Laminate Flooring in Living Room, Dining Room and Kitchen. Large Family Room with Barn Doors. New Vanities in Both Bathrooms. Master Bedroom with Walk-In Closet. New Washer and Dryer in the Half Bathroom. Large Corner, Fully Fenced Yard with RV Parking. Air Conditioning. Large Covered Patio. New Gas Hot Water Tank and Gas Furnace in the Two Car Garage. Close to Schools and Shopping.
Zillow last checked: 8 hours ago
Listing updated: September 14, 2023 at 10:46pm
Listed by:
Jeffrey S. Struble,
Better Properties Kent LLC
Bought with:
Freweyni Kahsay, 22033268
Pellego, Inc.
Source: NWMLS,MLS#: 2148134
Facts & features
Interior
Bedrooms & bathrooms
- Bedrooms: 3
- Bathrooms: 2
- Full bathrooms: 1
- 1/2 bathrooms: 1
- Main level bedrooms: 3
Primary bedroom
- Level: Main
Bedroom
- Level: Main
Bedroom
- Level: Main
Bathroom full
- Level: Main
Other
- Level: Main
Dining room
- Level: Main
Entry hall
- Level: Main
Family room
- Level: Main
Kitchen without eating space
- Level: Main
Living room
- Level: Main
Utility room
- Level: Main
Heating
- Fireplace(s), Forced Air, Heat Pump
Cooling
- Forced Air, Heat Pump
Appliances
- Included: Dishwasher_, Dryer, GarbageDisposal_, Microwave_, Refrigerator_, StoveRange_, Washer, Dishwasher, Garbage Disposal, Microwave, Refrigerator, StoveRange, Water Heater: Gas, Water Heater Location: Garage
Features
- Dining Room
- Flooring: Laminate, Carpet
- Basement: None
- Number of fireplaces: 1
- Fireplace features: Gas, Main Level: 1, Fireplace
Interior area
- Total structure area: 1,300
- Total interior livable area: 1,300 sqft
Property
Parking
- Total spaces: 2
- Parking features: RV Parking, Attached Garage
- Attached garage spaces: 2
Features
- Levels: One
- Stories: 1
- Entry location: Main
- Patio & porch: Laminate, Wall to Wall Carpet, Dining Room, Walk-In Closet(s), Fireplace, Water Heater
- Has view: Yes
- View description: Territorial
Lot
- Size: 7,823 sqft
- Features: Corner Lot, Curbs, Paved, Sidewalk, Cable TV, Fenced-Fully, Gas Available, Patio, RV Parking
- Topography: Level
Details
- Parcel number: 1061500600
- Special conditions: Standard
Construction
Type & style
- Home type: SingleFamily
- Property subtype: Single Family Residence
Materials
- Wood Siding
- Roof: Composition
Condition
- Year built: 1963
- Major remodel year: 1963
Utilities & green energy
- Electric: Company: PSE
- Sewer: Sewer Connected, Company: City of Renton
- Water: Public, Company: City of Renton
Community & neighborhood
Location
- Region: Renton
- Subdivision: Highlands
Other
Other facts
- Listing terms: Cash Out,Conventional,FHA,VA Loan
- Cumulative days on market: 621 days
Price history
| Date | Event | Price |
|---|---|---|
| 9/13/2023 | Sold | $650,000-3.7%$500/sqft |
Source: | ||
| 8/11/2023 | Pending sale | $674,950$519/sqft |
Source: | ||
| 8/8/2023 | Listed for sale | $674,950+400.3%$519/sqft |
Source: | ||
| 5/15/1995 | Sold | $134,900$104/sqft |
Source: Public Record Report a problem | ||
Public tax history
| Year | Property taxes | Tax assessment |
|---|---|---|
| 2024 | $6,263 +15.7% | $610,000 +21.8% |
| 2023 | $5,412 -3.4% | $501,000 -13.5% |
| 2022 | $5,602 +13.6% | $579,000 +32.2% |
Find assessor info on the county website
Neighborhood: President Park
Nearby schools
GreatSchools rating
- 3/10Honey Dew Elementary SchoolGrades: K-5Distance: 0.5 mi
- 7/10Vera Risdon Middle SchoolGrades: 6-8Distance: 2.8 mi
- 6/10Hazen Senior High SchoolGrades: 9-12Distance: 0.6 mi
Schools provided by the listing agent
- Elementary: Honeydew Elem
- High: Hazen Snr High
Source: NWMLS. This data may not be complete. We recommend contacting the local school district to confirm school assignments for this home.

Get pre-qualified for a loan
At Zillow Home Loans, we can pre-qualify you in as little as 5 minutes with no impact to your credit score.An equal housing lender. NMLS #10287.
Sell for more on Zillow
Get a free Zillow Showcase℠ listing and you could sell for .
$683,000
2% more+ $13,660
With Zillow Showcase(estimated)
$696,660


