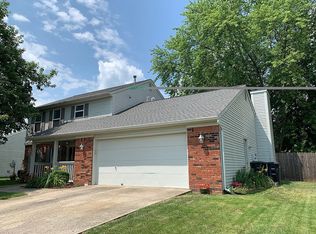Closed
$290,000
3920 Pennypackers Mill Rd E, Lafayette, IN 47909
3beds
1,848sqft
Single Family Residence
Built in 1988
10,018.8 Square Feet Lot
$-- Zestimate®
$--/sqft
$2,029 Estimated rent
Home value
Not available
Estimated sales range
Not available
$2,029/mo
Zestimate® history
Loading...
Owner options
Explore your selling options
What's special
Come see this beautiful two story home in the Valley Forge subdivision. This home features 3 bedrooms, 2.5 baths, and plenty of common area to entertain guests. The back yard has more space, partially shaded with mature trees. New shed was added to the property recently, and all windows in the house have been updated to be more energy efficient. Located within TSC school district and close to businesses and restaurants on Veterans Memorial Parkway. This property won't last long. Come see today
Zillow last checked: 8 hours ago
Listing updated: August 28, 2025 at 10:58am
Listed by:
Tyler Hershman homeswithhershman@gmail.com,
Indiana Integrity REALTORS
Bought with:
Other Other
Source: IRMLS,MLS#: 202519251
Facts & features
Interior
Bedrooms & bathrooms
- Bedrooms: 3
- Bathrooms: 3
- Full bathrooms: 2
- 1/2 bathrooms: 1
Bedroom 1
- Level: Upper
Bedroom 2
- Level: Upper
Dining room
- Level: Main
- Area: 120
- Dimensions: 12 x 10
Family room
- Level: Main
- Area: 288
- Dimensions: 24 x 12
Kitchen
- Level: Main
- Area: 216
- Dimensions: 18 x 12
Living room
- Level: Main
- Area: 210
- Dimensions: 15 x 14
Heating
- Natural Gas
Cooling
- Central Air
Appliances
- Included: Dishwasher, Microwave, Refrigerator, Washer, Dryer-Electric, Electric Range
Features
- 1st Bdrm En Suite, Stone Counters
- Flooring: Hardwood, Carpet
- Has basement: No
- Attic: Pull Down Stairs
- Number of fireplaces: 1
- Fireplace features: Family Room
Interior area
- Total structure area: 1,848
- Total interior livable area: 1,848 sqft
- Finished area above ground: 1,848
- Finished area below ground: 0
Property
Parking
- Total spaces: 2
- Parking features: Attached
- Attached garage spaces: 2
Features
- Levels: Two
- Stories: 2
- Fencing: Wood
Lot
- Size: 10,018 sqft
- Features: Level, 0-2.9999, City/Town/Suburb
Details
- Additional structures: Shed
- Parcel number: 791109355010.000033
Construction
Type & style
- Home type: SingleFamily
- Property subtype: Single Family Residence
Materials
- Aluminum Siding, Brick
- Foundation: Slab
- Roof: Asphalt
Condition
- New construction: No
- Year built: 1988
Utilities & green energy
- Sewer: City
- Water: City
Green energy
- Energy efficient items: Windows
Community & neighborhood
Location
- Region: Lafayette
- Subdivision: Valley Forge Estates
Other
Other facts
- Listing terms: Cash,Conventional,FHA,VA Loan
Price history
| Date | Event | Price |
|---|---|---|
| 8/28/2025 | Sold | $290,000-1.7% |
Source: | ||
| 7/1/2025 | Pending sale | $295,000 |
Source: | ||
| 6/19/2025 | Price change | $295,000-3.3% |
Source: | ||
| 6/12/2025 | Price change | $305,000-3.2% |
Source: | ||
| 5/23/2025 | Listed for sale | $315,000+31.3% |
Source: | ||
Public tax history
Tax history is unavailable.
Neighborhood: 47909
Nearby schools
GreatSchools rating
- 5/10Wea Ridge Elementary SchoolGrades: K-5Distance: 0.4 mi
- 7/10Wea Ridge Middle SchoolGrades: 6-8Distance: 0.6 mi
- 9/10Mccutcheon High SchoolGrades: 9-12Distance: 1.8 mi
Schools provided by the listing agent
- Elementary: Wea Ridge
- Middle: Wea Ridge
- High: Mc Cutcheon
- District: Tippecanoe School Corp.
Source: IRMLS. This data may not be complete. We recommend contacting the local school district to confirm school assignments for this home.
Get pre-qualified for a loan
At Zillow Home Loans, we can pre-qualify you in as little as 5 minutes with no impact to your credit score.An equal housing lender. NMLS #10287.
