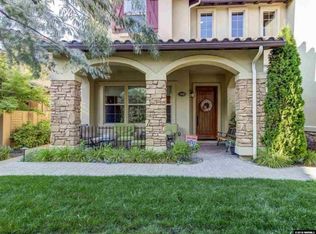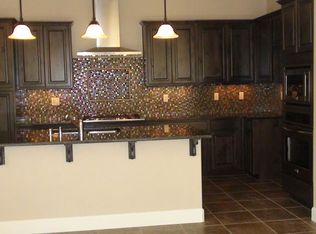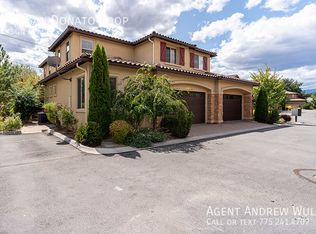Sold for $730,000
$730,000
3920 San Donato Loop, Reno, NV 89519
3beds
2,699sqft
Townhouse
Built in 2011
2,178 Square Feet Lot
$790,600 Zestimate®
$270/sqft
$3,603 Estimated rent
Home value
$790,600
$751,000 - $830,000
$3,603/mo
Zestimate® history
Loading...
Owner options
Explore your selling options
What's special
Welcome to the sought after Mayberry Bungalows! This home is a rare find end unit with no attached walls! Low maintenance and move in ready with countless luxury upgrades including added windows for extra light, engineered hardwood floors, diamond laid oversized ceramic tile, crown molding throughout, cast fireplace with mantle, and professionally tinted windows for UV Protection and privacy! The Kitchen boasts high end Quartz Counter Tops with full Travertine Backsplash, and wired under cabinet lighting. Included in the sale are the upgraded stainless steel appliances, even the fridge which is less than 6 months old! This home also features an extended courtyard patio with private iron gate and lifetime metal pergola professionally engineered for Northern NV snow loads and installed with all proper permits and HOA permissions. Other notable upgrades include the travertine counters and extended backsplashes in all bathrooms, fully finished garage, pre-wiring done for sound and home theater system as well as security system. BONUS: Mounted TV and wired sound system in down stairs living room to stay and convey with home! Don't miss out on this hidden gem! Buyer and Buyer's Agent to Verify all Included in the sale are the upgraded stainless steel appliances, even the fridge which is less than 6 months old! This home also features an extended courtyard patio with private iron gate and lifetime metal pergola professionally engineered for Northern NV snow loads and installed with all proper permits and HOA permissions. Other notable upgrades include the Travertine counters and extended backsplashes in all bathrooms, fully finished garage, pre-wiring done for sound and home theater system as well as security system. BONUS: Mounted TV and wired sound system in down stairs living room to stay and convey with home! Don't miss out on this hidden gem! Buyer and Buyer's Agent to Verify all
Facts & features
Interior
Bedrooms & bathrooms
- Bedrooms: 3
- Bathrooms: 3
- Full bathrooms: 2
- 1/2 bathrooms: 1
Heating
- Forced air, Electric, Gas
Cooling
- Central
Appliances
- Included: Dishwasher, Dryer, Garbage disposal, Microwave, Range / Oven, Refrigerator, Washer
- Laundry: Laundry Room, cabinets
Features
- Smart Thermostat, Office-Den(not incl bdrm)
- Flooring: Tile, Carpet, Hardwood
- Windows: Double Pane Windows, Blinds, Vinyl Frame
- Basement: None
- Has fireplace: Yes
- Fireplace features: One, yes
Interior area
- Total interior livable area: 2,699 sqft
Property
Parking
- Total spaces: 2
- Parking features: Garage - Attached
Features
- Patio & porch: Patio, Covered, Yes
- Exterior features: Other, Stucco
- Fencing: Partial
- Has view: Yes
- View description: Mountain
Lot
- Size: 2,178 sqft
- Features: Fully Landscaped
- Topography: Level
Details
- Parcel number: 00915135
- Zoning: SF15
- Special conditions: Standard
Construction
Type & style
- Home type: Townhouse
Materials
- Frame
- Roof: Tile
Condition
- Year built: 2011
Utilities & green energy
- Sewer: Public Sewer
- Utilities for property: Natural Gas Connected, Electricity Connected, Phone Connected, Cable Connected, Water Connected, Internet Available, Water Meter Installed, Cellular Coverage Avail
Green energy
- Energy efficient items: Programmable Thermostat, Double Pane Windows
Community & neighborhood
Security
- Security features: Smoke Detector(s)
Location
- Region: Reno
HOA & financial
HOA
- Has HOA: Yes
- HOA fee: $300 monthly
- Amenities included: Snow Removal, Maintenance, Gates/Fences, Security Gates, Addl Parking, Landsc Maint Full
Other
Other facts
- Flooring: Wood, Carpet, Ceramic Tile
- ViewYN: true
- Sewer: Public Sewer
- Heating: Forced Air, Electric, Natural Gas, Fireplace(s)
- Topography: Level
- Roof: Tile, Pitched
- AssociationYN: true
- FireplaceYN: true
- GarageYN: true
- AttachedGarageYN: true
- Utilities: Natural Gas Connected, Electricity Connected, Phone Connected, Cable Connected, Water Connected, Internet Available, Water Meter Installed, Cellular Coverage Avail
- PatioAndPorchFeatures: Patio, Covered, Yes
- FireplaceFeatures: One, yes
- RoomsTotal: 3
- ConstructionMaterials: Other, Stucco
- WindowFeatures: Double Pane Windows, Blinds, Vinyl Frame
- ElectricOnPropertyYN: True
- SpecialListingConditions: Standard
- Fencing: Partial
- ParkingFeatures: Attached, Garage Door Opener
- Cooling: Central Air, Programmable Thermostat
- LaundryFeatures: Laundry Room, cabinets
- SecurityFeatures: Smoke Detector(s)
- AssociationAmenities: Snow Removal, Maintenance, Gates/Fences, Security Gates, Addl Parking, Landsc Maint Full
- GreenEnergyEfficient: Programmable Thermostat, Double Pane Windows
- View: Mountain(s)
- InteriorFeatures: Smart Thermostat, Office-Den(not incl bdrm)
- RoomMasterBedroomFeatures: Ceiling Fan(s), Walk-In Closet(s)
- RoomKitchenFeatures: Kitchen Island, Breakfast Bar, Garbage Disposal, Built-In Dishwasher, Microwave Built-In, Cook Top - Gas, Single Oven Built-in
- RoadResponsibility: Private Maintained Road
- RoomMasterBedroomLevel: Main
- RoomLivingRoomFeatures: Great Room, Separate/Formal
- RoomDiningRoomFeatures: Great Room, Separate/Formal, Kitchen Combo
- RoomFamilyRoomFeatures: Ceiling Fan(s), Separate
- RoomMasterBathroomFeatures: Double Sinks, Soaking Tub, Shower Stall
- AvailabilityDate: 2020-07-20
- Zoning: SF15
- Appliances: Refrigerator in Kitchen, Gas Range - Oven
- FoundationDetails: Concrete - Crawl Space
- LotFeatures: Fully Landscaped
- ExteriorFeatures: None - NA
- MlsStatus: Active/Pending-Loan
- Available date: 07/20/2020
Price history
| Date | Event | Price |
|---|---|---|
| 4/5/2023 | Sold | $730,000+21.7%$270/sqft |
Source: Public Record Report a problem | ||
| 9/11/2020 | Sold | $600,000$222/sqft |
Source: | ||
| 8/2/2020 | Pending sale | $600,000$222/sqft |
Source: Keller Williams Realty Sparks #200010091 Report a problem | ||
| 7/28/2020 | Listed for sale | $600,000+46.9%$222/sqft |
Source: Keller Williams Realty Sparks #200010091 Report a problem | ||
| 11/16/2011 | Sold | $408,500$151/sqft |
Source: Public Record Report a problem | ||
Public tax history
| Year | Property taxes | Tax assessment |
|---|---|---|
| 2025 | $6,299 +3% | $203,694 -1.4% |
| 2024 | $6,118 +3% | $206,489 +10.9% |
| 2023 | $5,939 +3% | $186,253 +13.2% |
Find assessor info on the county website
Neighborhood: Caughlin Ranch
Nearby schools
GreatSchools rating
- 7/10Roy Gomm Elementary SchoolGrades: K-6Distance: 0.1 mi
- 6/10Darrell C Swope Middle SchoolGrades: 6-8Distance: 0.7 mi
- 7/10Reno High SchoolGrades: 9-12Distance: 1.8 mi
Schools provided by the listing agent
- Elementary: Gomm
- Middle: Swope
- High: Reno
Source: The MLS. This data may not be complete. We recommend contacting the local school district to confirm school assignments for this home.
Get a cash offer in 3 minutes
Find out how much your home could sell for in as little as 3 minutes with a no-obligation cash offer.
Estimated market value$790,600
Get a cash offer in 3 minutes
Find out how much your home could sell for in as little as 3 minutes with a no-obligation cash offer.
Estimated market value
$790,600


