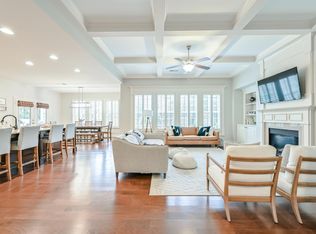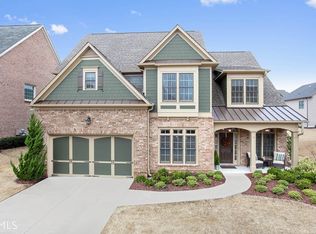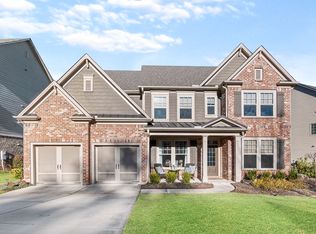Outstanding Peachtree Residential Family Home! You'll love this floor plan that features large living spaces and stunning upgrades! Exceptional dining room that seats large parties and is perfect for entertaining. Family room boasts coffered ceilings, builtin bookcases, fireplace and opens to chef's dream kitchen with oversized granite island, SS appliances, and custom cabinetry. Bedroom suite on the main level plus 3 additional bedrooms upstairs! Beautiful owners suite with his/her closets and gorgeous spa. Like new wood floors throughout and heavy trim. Huge, fenced and flat yard! 3 Car Garage! Close to top schools, fabulous Windermere amenities, & more! Get up to $2000 in closing costs with preferred lender.
This property is off market, which means it's not currently listed for sale or rent on Zillow. This may be different from what's available on other websites or public sources.


