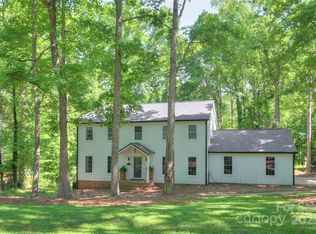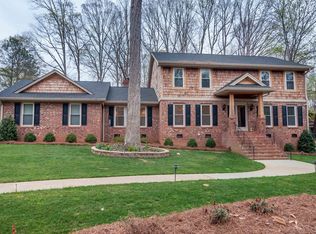Closed
$665,000
3920 Tilley Morris Rd, Matthews, NC 28105
4beds
2,805sqft
Single Family Residence
Built in 1976
1.03 Acres Lot
$662,700 Zestimate®
$237/sqft
$2,672 Estimated rent
Home value
$662,700
$616,000 - $709,000
$2,672/mo
Zestimate® history
Loading...
Owner options
Explore your selling options
What's special
*PRICE IMPROVMEMET*
Are you searching for a home that offers a tranquil retreat from the hustle & bustle while remaining near numerous sought-after amenities? 3920 Tilley Morris Rd. is tucked away in a prime South Charlotte location, offering top-rated public/private schools & NO HOA. This picturesque dwelling captures the spirit of a cozy cottage, nestled on an acre with the serenity of nature. Step inside & discover the great room, where you can imagine hosting seasonal gatherings while cozying up by the wood burning fireplace or enjoying all the seasons in your screened in rear porch. Master on the main, 3 additional generous size bedrooms and all new updated baths are sure to impress! The highlighted fully finished basement is complete with a living room, 2nd wood burning fireplace, access to a conditioned storage room and so much more. This unique home has so many possibilities! Don't let this opportunity pass you by. Come see for yourself why this home is a perfect fit for you!
Zillow last checked: 8 hours ago
Listing updated: October 29, 2025 at 02:20pm
Listing Provided by:
Erica Manipole ericamanipole@kw.com,
Keller Williams Ballantyne Area
Bought with:
Derhyl Pruitt
Pruitt Miller Realty Group
Source: Canopy MLS as distributed by MLS GRID,MLS#: 4276618
Facts & features
Interior
Bedrooms & bathrooms
- Bedrooms: 4
- Bathrooms: 3
- Full bathrooms: 3
- Main level bedrooms: 1
Primary bedroom
- Features: En Suite Bathroom, Walk-In Closet(s)
- Level: Main
Bedroom s
- Features: Walk-In Closet(s)
- Level: Upper
Bedroom s
- Features: None
- Level: Upper
Bedroom s
- Features: Walk-In Closet(s)
- Level: Basement
Bathroom full
- Features: None
- Level: Upper
Dining area
- Features: None
- Level: Main
Great room
- Features: None
- Level: Main
Kitchen
- Features: See Remarks
- Level: Main
Laundry
- Features: See Remarks
- Level: Main
Living room
- Features: None
- Level: Basement
Workshop
- Features: None
- Level: Basement
Heating
- Forced Air, Natural Gas
Cooling
- Central Air, Electric
Appliances
- Included: Dishwasher, Disposal, Electric Oven, Exhaust Hood, Gas Range, Gas Water Heater, Microwave, Plumbed For Ice Maker
- Laundry: Electric Dryer Hookup, In Kitchen, Laundry Closet, Main Level, Washer Hookup
Features
- Basement: Daylight,Exterior Entry,Finished,Full,Interior Entry,Storage Space,Walk-Out Access,Walk-Up Access
- Fireplace features: Family Room, Great Room
Interior area
- Total structure area: 1,808
- Total interior livable area: 2,805 sqft
- Finished area above ground: 1,808
- Finished area below ground: 997
Property
Parking
- Parking features: Circular Driveway, Driveway
- Has uncovered spaces: Yes
Features
- Levels: Two
- Stories: 2
- Exterior features: Storage
- Waterfront features: None
Lot
- Size: 1.03 Acres
- Features: Private, Wooded
Details
- Additional structures: Shed(s)
- Parcel number: 23110128
- Zoning: R3
- Special conditions: Standard
- Horse amenities: None
Construction
Type & style
- Home type: SingleFamily
- Architectural style: Tudor
- Property subtype: Single Family Residence
Materials
- Fiber Cement, Wood
Condition
- New construction: No
- Year built: 1976
Utilities & green energy
- Sewer: Septic Installed
- Water: City
- Utilities for property: Cable Available
Community & neighborhood
Community
- Community features: None
Location
- Region: Matthews
- Subdivision: Providence Ridge
Other
Other facts
- Listing terms: Cash,Conventional,FHA,VA Loan
- Road surface type: Concrete, Paved
Price history
| Date | Event | Price |
|---|---|---|
| 10/24/2025 | Sold | $665,000$237/sqft |
Source: | ||
| 8/9/2025 | Price change | $665,000-1.5%$237/sqft |
Source: | ||
| 7/12/2025 | Listed for sale | $675,000+66.7%$241/sqft |
Source: | ||
| 9/24/2021 | Sold | $405,000+1.3%$144/sqft |
Source: | ||
| 8/28/2021 | Pending sale | $399,900$143/sqft |
Source: | ||
Public tax history
| Year | Property taxes | Tax assessment |
|---|---|---|
| 2025 | -- | $419,400 |
| 2024 | $3,329 +3.5% | $419,400 |
| 2023 | $3,215 +26.1% | $419,400 +67% |
Find assessor info on the county website
Neighborhood: Providence Estates East
Nearby schools
GreatSchools rating
- 7/10Mckee Road ElementaryGrades: K-5Distance: 0.6 mi
- 10/10Jay M Robinson MiddleGrades: 6-8Distance: 1.8 mi
- 9/10Providence HighGrades: 9-12Distance: 3.6 mi
Schools provided by the listing agent
- Elementary: McKee Road
- Middle: Jay M. Robinson
- High: Providence
Source: Canopy MLS as distributed by MLS GRID. This data may not be complete. We recommend contacting the local school district to confirm school assignments for this home.
Get a cash offer in 3 minutes
Find out how much your home could sell for in as little as 3 minutes with a no-obligation cash offer.
Estimated market value
$662,700

