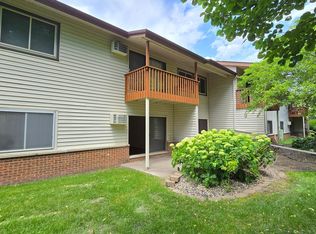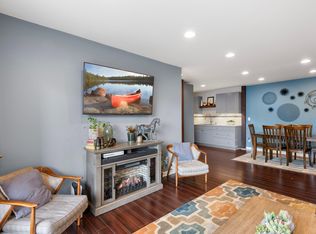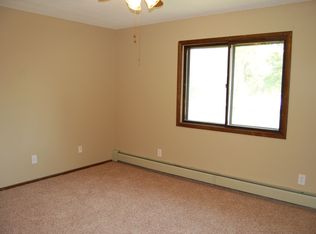Closed
$149,900
3921 Foss Rd NE #205, Saint Anthony, MN 55421
2beds
1,015sqft
Low Rise
Built in 1972
-- sqft lot
$150,600 Zestimate®
$148/sqft
$1,540 Estimated rent
Home value
$150,600
$136,000 - $167,000
$1,540/mo
Zestimate® history
Loading...
Owner options
Explore your selling options
What's special
Welcome to this beautifully updated and well-maintained, corner unit, 2-bedroom condominium in the highly sought-after Saint Anthony neighborhood. Enjoy an abundance of natural light throughout the open concept living room, dining room, and kitchen. Step outside to your private balcony and unwind in a peaceful setting. The kitchen features sleek stainless-steel appliances, plenty of cabinetry, and generous countertop space for all your cooking needs. The spacious primary bedroom boasts two closets, including a walk-in, plus a vanity with sink for added convenience. The second bedroom is bright and versatile, perfect for a home office or guest room. The large, updated full bathroom offers modern finishes. Gorgeous hardwood floors run throughout the unit. Additional perks include a one-stall garage, a storage locker within the building, and a separate laundry room on the same floor. Located in a prime spot near shops, restaurants, freeways, and within the highly rated St. Anthony School District. The Mirror Lake Community offers a peaceful retreat with shared outdoor amenities, including a gazebo, patios, picnic tables, and grills—all nestled in a serene, quiet setting.
Zillow last checked: 8 hours ago
Listing updated: May 06, 2025 at 03:32pm
Listed by:
Josh Zuehlke + CO – Tiffany McCandless (502019638) 612-508-8687,
Coldwell Banker Realty,
The Wille Group - Michael Wille 612-860-7040
Bought with:
Brian Helms
Edina Realty, Inc.
Source: NorthstarMLS as distributed by MLS GRID,MLS#: 6688174
Facts & features
Interior
Bedrooms & bathrooms
- Bedrooms: 2
- Bathrooms: 1
- Full bathrooms: 1
Bedroom 1
- Level: Main
- Area: 225.5 Square Feet
- Dimensions: 20.5x11
Bedroom 2
- Level: Main
- Area: 121 Square Feet
- Dimensions: 11x11
Deck
- Level: Main
- Area: 55 Square Feet
- Dimensions: 05x11
Dining room
- Level: Main
- Area: 90 Square Feet
- Dimensions: 10x09
Kitchen
- Level: Main
- Area: 108 Square Feet
- Dimensions: 09x12
Living room
- Level: Main
- Area: 175 Square Feet
- Dimensions: 14x12.5
Heating
- Baseboard, Hot Water
Cooling
- Wall Unit(s)
Appliances
- Included: Dishwasher, Disposal, Microwave, Range, Refrigerator, Stainless Steel Appliance(s)
- Laundry: Coin-op Laundry Owned
Features
- Basement: None
Interior area
- Total structure area: 1,015
- Total interior livable area: 1,015 sqft
- Finished area above ground: 1,015
- Finished area below ground: 0
Property
Parking
- Total spaces: 1
- Parking features: Attached, Asphalt, Guest, Storage, Tuckunder Garage
- Attached garage spaces: 1
Accessibility
- Accessibility features: None
Features
- Levels: One
- Stories: 1
- Patio & porch: Covered, Deck
Lot
- Size: 871.20 sqft
- Features: Near Public Transit, Irregular Lot, Wooded, Many Trees
Details
- Additional structures: Gazebo
- Foundation area: 1015
- Parcel number: 313023410050
- Zoning description: Residential-Single Family
Construction
Type & style
- Home type: Condo
- Property subtype: Low Rise
- Attached to another structure: Yes
Materials
- Brick/Stone, Vinyl Siding
- Roof: Asphalt
Condition
- Age of Property: 53
- New construction: No
- Year built: 1972
Utilities & green energy
- Gas: Natural Gas
- Sewer: City Sewer/Connected
- Water: City Water/Connected
Community & neighborhood
Location
- Region: Saint Anthony
- Subdivision: Mirror Lake Community
HOA & financial
HOA
- Has HOA: Yes
- HOA fee: $491 monthly
- Amenities included: Coin-op Laundry Owned, Common Garden, In-Ground Sprinkler System, Lobby Entrance, Patio
- Services included: Maintenance Structure, Gas, Hazard Insurance, Heating, Lawn Care, Maintenance Grounds, Parking, Professional Mgmt, Trash, Shared Amenities, Snow Removal
- Association name: Genesis
- Association phone: 763-424-0300
Other
Other facts
- Road surface type: Paved
Price history
| Date | Event | Price |
|---|---|---|
| 4/28/2025 | Pending sale | $149,900$148/sqft |
Source: | ||
| 4/25/2025 | Sold | $149,900$148/sqft |
Source: | ||
| 3/26/2025 | Listed for sale | $149,900-14.3%$148/sqft |
Source: | ||
| 12/21/2022 | Listing removed | -- |
Source: | ||
| 11/3/2022 | Listed for sale | $174,900+141.2%$172/sqft |
Source: | ||
Public tax history
| Year | Property taxes | Tax assessment |
|---|---|---|
| 2025 | $2,612 +21.4% | $154,500 +7.5% |
| 2024 | $2,152 +10.8% | $143,700 +0.4% |
| 2023 | $1,942 +1.3% | $143,100 +3.2% |
Find assessor info on the county website
Neighborhood: 55421
Nearby schools
GreatSchools rating
- 8/10Wilshire Park Elementary SchoolGrades: PK-5Distance: 0.4 mi
- 7/10St. Anthony Middle SchoolGrades: 6-8Distance: 0.9 mi
- 8/10St. Anthony Village Senior High SchoolGrades: 9-12Distance: 0.9 mi
Get a cash offer in 3 minutes
Find out how much your home could sell for in as little as 3 minutes with a no-obligation cash offer.
Estimated market value
$150,600


