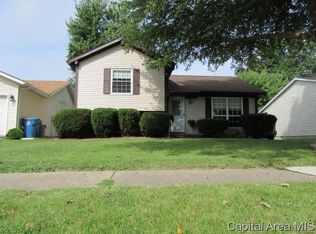Sold for $200,000
$200,000
3921 Gooseneck, Springfield, IL 62707
3beds
2,030sqft
Single Family Residence, Residential
Built in 1975
6,050 Square Feet Lot
$204,900 Zestimate®
$99/sqft
$1,859 Estimated rent
Home value
$204,900
Estimated sales range
Not available
$1,859/mo
Zestimate® history
Loading...
Owner options
Explore your selling options
What's special
Step into the charm of 3921 Gooseneck in the sought-after Walnut Valley Subdivision! This stunning 3-bedroom, 1.5-bath home is packed with updates and completely move-in ready. Fresh paint, new flooring in the bedrooms and bathrooms, and a full remodel over the last decade ensure comfort and style. Major updates include a new roof (2020), windows (2015), HVAC (2015) with diffuser added in 2023, a refreshed kitchen (2015), and a sleek Bath Planet shower (2015). The backyard is an entertainer’s dream with a stamped concrete patio, completed alongside the driveway in 2015. Also transformer added behind the garage home generator ready! Enjoy a spacious, mostly finished basement, waterproofed with two sump pits for peace of mind. A detached two-car garage and a fenced yard with decorative iron fencing and gate complete the picture. This home truly checks all the boxes—schedule your showing today before it’s gone!
Zillow last checked: 8 hours ago
Listing updated: July 14, 2025 at 01:11pm
Listed by:
Diane Tinsley Mobl:217-416-0993,
The Real Estate Group, Inc.
Bought with:
Kyle T Killebrew, 475109198
The Real Estate Group, Inc.
Source: RMLS Alliance,MLS#: CA1035786 Originating MLS: Capital Area Association of Realtors
Originating MLS: Capital Area Association of Realtors

Facts & features
Interior
Bedrooms & bathrooms
- Bedrooms: 3
- Bathrooms: 2
- Full bathrooms: 1
- 1/2 bathrooms: 1
Bedroom 1
- Level: Main
- Dimensions: 10ft 0in x 9ft 0in
Bedroom 2
- Level: Main
- Dimensions: 13ft 5in x 12ft 0in
Bedroom 3
- Level: Main
- Dimensions: 13ft 5in x 13ft 5in
Other
- Level: Basement
- Dimensions: 13ft 0in x 15ft 1in
Other
- Area: 910
Family room
- Level: Basement
- Dimensions: 13ft 0in x 30ft 8in
Kitchen
- Level: Main
- Dimensions: 16ft 5in x 13ft 5in
Living room
- Level: Main
- Dimensions: 13ft 5in x 14ft 6in
Main level
- Area: 1120
Heating
- Electric, Forced Air
Cooling
- Central Air
Appliances
- Included: Dishwasher, Disposal, Microwave, Range, Refrigerator, Electric Water Heater
Features
- Bar, Ceiling Fan(s), Solid Surface Counter
- Windows: Replacement Windows, Blinds
- Basement: Full,Partially Finished
- Number of fireplaces: 1
Interior area
- Total structure area: 1,120
- Total interior livable area: 2,030 sqft
Property
Parking
- Total spaces: 2
- Parking features: Detached, Paved
- Garage spaces: 2
- Details: Number Of Garage Remotes: 1
Lot
- Size: 6,050 sqft
- Dimensions: 55' x 110'
- Features: Level
Details
- Parcel number: 1409.0281006
- Zoning description: Residential
Construction
Type & style
- Home type: SingleFamily
- Architectural style: Ranch
- Property subtype: Single Family Residence, Residential
Materials
- Frame, Brick, Vinyl Siding
- Foundation: Concrete Perimeter
- Roof: Shingle
Condition
- New construction: No
- Year built: 1975
Utilities & green energy
- Sewer: Public Sewer
- Water: Public
Community & neighborhood
Location
- Region: Springfield
- Subdivision: Walnut Valley
Other
Other facts
- Road surface type: Paved
Price history
| Date | Event | Price |
|---|---|---|
| 7/14/2025 | Sold | $200,000-6.1%$99/sqft |
Source: | ||
| 6/17/2025 | Pending sale | $212,900$105/sqft |
Source: | ||
| 6/10/2025 | Price change | $212,900-0.9%$105/sqft |
Source: | ||
| 5/28/2025 | Price change | $214,900-2.3%$106/sqft |
Source: | ||
| 5/5/2025 | Price change | $219,900-2.2%$108/sqft |
Source: | ||
Public tax history
| Year | Property taxes | Tax assessment |
|---|---|---|
| 2024 | $3,303 +5.5% | $45,323 +9.5% |
| 2023 | $3,130 +6% | $41,398 +6.3% |
| 2022 | $2,954 +4.2% | $38,961 +3.9% |
Find assessor info on the county website
Neighborhood: 62707
Nearby schools
GreatSchools rating
- 4/10Ridgely Elementary SchoolGrades: PK-5Distance: 2 mi
- 2/10U S Grant Middle SchoolGrades: 6-8Distance: 4.1 mi
- 1/10Lanphier High SchoolGrades: 9-12Distance: 2.8 mi
Get pre-qualified for a loan
At Zillow Home Loans, we can pre-qualify you in as little as 5 minutes with no impact to your credit score.An equal housing lender. NMLS #10287.
