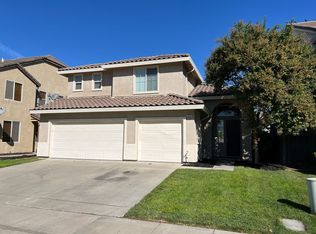Closed
$585,000
3921 Ruffed Grouse Ln, Modesto, CA 95355
5beds
3,372sqft
Single Family Residence
Built in 2006
4,730.62 Square Feet Lot
$569,500 Zestimate®
$173/sqft
$3,384 Estimated rent
Home value
$569,500
$513,000 - $632,000
$3,384/mo
Zestimate® history
Loading...
Owner options
Explore your selling options
What's special
Welcome to this beautiful 5-bedroom, 4-bath home with a Downstairs Suite featuring its own private entrance, spacious bedroom, and comfortable living area. A full bath is located right outside the suite, making it perfect for multi-generational living, or a home office. Located in Modesto's desirable Village One neighborhood, offering 3,200+ sqft of living space, this home combines comfort and functionality. The open-concept layout includes an elegant dining and family room. The kitchen offers built-in dining, gas cooktop, wall oven, and walk-in pantry that adds convenience and storage. The living room is perfect for entertaining with natural light and space. Upstairs, enjoy a versatile loft perfect for a media room, two secondary bedrooms with a shared bath, and a Junior Suite with its own private full bathroom providing ample privacy and comfort. All upstairs bedrooms offer walk-in closets. The oversized primary suite is a retreat offering plenty of space to relax and unwind. With a spa-like soaking tub, walk-in shower, separate vanities, and huge walk-in closet. The backyard features new rock and pavers, ideal for gatherings, plus a storage shed for all your outdoor essentials. Fresh interior paint, new water heater, carpet, and LVP flooring complete this must-see home!
Zillow last checked: 8 hours ago
Listing updated: May 15, 2025 at 03:14pm
Listed by:
Mario Cruz DRE #01740171 209-416-2000,
HomeSmart PV & Associates
Bought with:
Leslie Rancano, DRE #02119150
HomeSmart PV & Associates
Source: MetroList Services of CA,MLS#: 225013390Originating MLS: MetroList Services, Inc.
Facts & features
Interior
Bedrooms & bathrooms
- Bedrooms: 5
- Bathrooms: 4
- Full bathrooms: 4
Primary bathroom
- Features: Shower Stall(s), Double Vanity, Sunken Tub, Walk-In Closet(s), Window
Dining room
- Features: Dining/Family Combo
Kitchen
- Features: Pantry Closet, Kitchen Island, Tile Counters
Heating
- Central
Cooling
- Ceiling Fan(s), Central Air
Appliances
- Included: Built-In Electric Oven, Gas Cooktop, Dishwasher, Disposal, Microwave, Plumbed For Ice Maker
- Laundry: Cabinets, Upper Level, Inside Room
Features
- Flooring: Carpet, Simulated Wood, Linoleum, Tile
- Number of fireplaces: 1
- Fireplace features: Living Room
Interior area
- Total interior livable area: 3,372 sqft
Property
Parking
- Total spaces: 2
- Parking features: Garage Faces Front
- Garage spaces: 2
Features
- Stories: 2
Lot
- Size: 4,730 sqft
- Features: Shape Regular, Low Maintenance
Details
- Parcel number: 085052017000
- Zoning description: R1
- Special conditions: Standard
Construction
Type & style
- Home type: SingleFamily
- Property subtype: Single Family Residence
Materials
- Stucco, Frame, Wood
- Foundation: Slab
- Roof: Tile
Condition
- Year built: 2006
Utilities & green energy
- Sewer: See Remarks
- Water: Public
- Utilities for property: Public
Community & neighborhood
Location
- Region: Modesto
HOA & financial
HOA
- Has HOA: Yes
- HOA fee: $41 monthly
- Amenities included: None
Other
Other facts
- Price range: $585K - $585K
Price history
| Date | Event | Price |
|---|---|---|
| 7/19/2025 | Listing removed | $2,950$1/sqft |
Source: Zillow Rentals Report a problem | ||
| 6/17/2025 | Price change | $2,950+5.4%$1/sqft |
Source: Zillow Rentals Report a problem | ||
| 6/13/2025 | Listed for rent | $2,800$1/sqft |
Source: Zillow Rentals Report a problem | ||
| 5/15/2025 | Sold | $585,000-2.5%$173/sqft |
Source: MetroList Services of CA #225013390 Report a problem | ||
| 4/11/2025 | Pending sale | $599,900$178/sqft |
Source: MetroList Services of CA #225013390 Report a problem | ||
Public tax history
| Year | Property taxes | Tax assessment |
|---|---|---|
| 2025 | $8,800 -1.7% | $674,353 +2% |
| 2024 | $8,951 +5.6% | $661,131 +2% |
| 2023 | $8,475 +4.1% | $648,169 +2% |
Find assessor info on the county website
Neighborhood: 95355
Nearby schools
GreatSchools rating
- 4/10Freedom Elementary SchoolGrades: K-5Distance: 0.6 mi
- 5/10Daniel J. Savage Middle SchoolGrades: 6-8Distance: 0.7 mi
- 7/10James C. Enochs High SchoolGrades: 9-12Distance: 1 mi
Get a cash offer in 3 minutes
Find out how much your home could sell for in as little as 3 minutes with a no-obligation cash offer.
Estimated market value$569,500
Get a cash offer in 3 minutes
Find out how much your home could sell for in as little as 3 minutes with a no-obligation cash offer.
Estimated market value
$569,500
