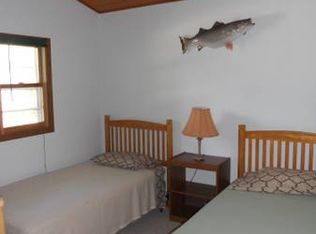Closed
$230,000
3921 West RIVERSIDE DR, Edgerton, WI 53534
3beds
1,866sqft
Single Family Residence
Built in 1945
4,791.6 Square Feet Lot
$286,400 Zestimate®
$123/sqft
$1,688 Estimated rent
Home value
$286,400
$269,000 - $306,000
$1,688/mo
Zestimate® history
Loading...
Owner options
Explore your selling options
What's special
Inviting home with tons of character with 45 feet of water frontage on the gorgeous Rock River. The fantastic open layout with multiple dining areas provides a great flow for entertaining and socializing. Spend warm weather days on your spacious deck, taking in the beautiful views. 3 bedrooms plus additional space, perfect for a home office, making working from home easy. Relax at the end of the day in your private bedroom with a walkout to the deck and serene views of the water. Stainless appliances; 1 car attached garage; tons of storage space. Unparalleled location and value!
Zillow last checked: 8 hours ago
Listing updated: April 28, 2023 at 11:20am
Listed by:
Dan Chin Homes Team Pref:608-620-4177,
Real Broker LLC
Bought with:
Crystal L Hagedorn
Source: WIREX MLS,MLS#: 1949391 Originating MLS: South Central Wisconsin MLS
Originating MLS: South Central Wisconsin MLS
Facts & features
Interior
Bedrooms & bathrooms
- Bedrooms: 3
- Bathrooms: 1
- Full bathrooms: 1
- Main level bedrooms: 2
Primary bedroom
- Level: Main
- Area: 180
- Dimensions: 18 x 10
Bedroom 2
- Level: Main
- Area: 169
- Dimensions: 13 x 13
Bedroom 3
- Level: Upper
- Area: 130
- Dimensions: 13 x 10
Bathroom
- Features: At least 1 Tub, No Master Bedroom Bath
Dining room
- Level: Main
- Area: 154
- Dimensions: 14 x 11
Kitchen
- Level: Main
- Area: 198
- Dimensions: 18 x 11
Living room
- Level: Main
- Area: 400
- Dimensions: 20 x 20
Office
- Level: Upper
- Area: 170
- Dimensions: 17 x 10
Heating
- Natural Gas, Forced Air
Cooling
- Central Air
Appliances
- Included: Range/Oven, Refrigerator, Dishwasher, Microwave, Washer, Dryer, Water Softener
Features
- High Speed Internet, Pantry
- Flooring: Wood or Sim.Wood Floors
- Basement: Full,Sump Pump,Concrete
Interior area
- Total structure area: 1,866
- Total interior livable area: 1,866 sqft
- Finished area above ground: 1,866
- Finished area below ground: 0
Property
Parking
- Total spaces: 1
- Parking features: 1 Car, Attached
- Attached garage spaces: 1
Features
- Levels: One and One Half
- Stories: 1
- Patio & porch: Deck
- Waterfront features: Waterfront, River
- Body of water: Rock
Lot
- Size: 4,791 sqft
- Features: Wooded
Details
- Parcel number: 012 19501
- Zoning: 1-R
- Special conditions: Arms Length
Construction
Type & style
- Home type: SingleFamily
- Architectural style: Cape Cod
- Property subtype: Single Family Residence
Materials
- Aluminum/Steel
Condition
- 21+ Years
- New construction: No
- Year built: 1945
Utilities & green energy
- Sewer: Public Sewer
- Water: Well
- Utilities for property: Cable Available
Community & neighborhood
Location
- Region: Edgerton
- Subdivision: Sunnyview Park
- Municipality: Fulton
Price history
| Date | Event | Price |
|---|---|---|
| 4/28/2023 | Sold | $230,000-8%$123/sqft |
Source: | ||
| 3/23/2023 | Contingent | $250,000$134/sqft |
Source: | ||
| 3/10/2023 | Price change | $250,000-16.7%$134/sqft |
Source: | ||
| 2/23/2023 | Listed for sale | $300,000+80.4%$161/sqft |
Source: | ||
| 5/18/2020 | Sold | $166,300+0.8%$89/sqft |
Source: Public Record Report a problem | ||
Public tax history
| Year | Property taxes | Tax assessment |
|---|---|---|
| 2024 | $2,873 -1.6% | $230,000 +1.6% |
| 2023 | $2,918 +6.9% | $226,300 +11% |
| 2022 | $2,730 -0.6% | $203,900 +22.6% |
Find assessor info on the county website
Neighborhood: 53534
Nearby schools
GreatSchools rating
- 5/10Yahara Elementary SchoolGrades: K-5Distance: 3.3 mi
- 8/10Edgerton Middle SchoolGrades: 6-8Distance: 2.8 mi
- 6/10Edgerton High SchoolGrades: 9-12Distance: 2.9 mi
Schools provided by the listing agent
- Elementary: Edgerton Community
- Middle: Edgerton
- High: Edgerton
- District: Edgerton
Source: WIREX MLS. This data may not be complete. We recommend contacting the local school district to confirm school assignments for this home.
Get pre-qualified for a loan
At Zillow Home Loans, we can pre-qualify you in as little as 5 minutes with no impact to your credit score.An equal housing lender. NMLS #10287.
Sell for more on Zillow
Get a Zillow Showcase℠ listing at no additional cost and you could sell for .
$286,400
2% more+$5,728
With Zillow Showcase(estimated)$292,128
