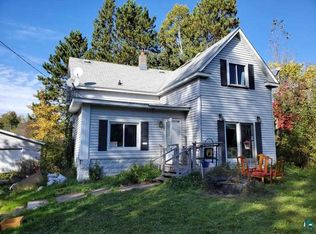Sold for $236,850
$236,850
3921 W Tischer Rd, Duluth, MN 55803
2beds
1,645sqft
Single Family Residence
Built in 1905
1 Acres Lot
$271,400 Zestimate®
$144/sqft
$1,645 Estimated rent
Home value
$271,400
$255,000 - $290,000
$1,645/mo
Zestimate® history
Loading...
Owner options
Explore your selling options
What's special
GET OUT OF TOWN! In this cute little bungalow with so much potential. This well loved home is on 1 Acre, with a large front and back yard. There is a 3 car heated garage you are sure to love with separate garage doors for easy access. You'll spend time on the tiered deck off of the patio door in the dining room and the front entry. You will spend a lot of time on the large dining addition combined with the kitchen that has a breakfast bar, sink island, and a pantry cove with generous floor to ceiling cabinets. The living room is large and has new bay windows and wood floors. There is a small office nook off of the living and a main floor bedroom with a jack and jill full bath. The Master bedroom on the main floor is large with vaulted ceilings new carpet and double closets. Upstairs is the expansion attic a landing and another room that was used as bedroom. You can use these spaces for whatever you need. The basement has a large room that you can use as Rec room or TV room. Some new windows have been installed and the septic is compliant. The well is winterized and only used for the lawn and garden. This home is waiting for a new owner to love it, make your appointment today.
Zillow last checked: 8 hours ago
Listing updated: September 08, 2025 at 04:18pm
Listed by:
Belinda Sternberg 218-428-2252,
CENTURY 21 Atwood
Bought with:
Tracey Tellor, MN 40325987|WI 57572-90
Tellor Realty LLC
Source: Lake Superior Area Realtors,MLS#: 6110865
Facts & features
Interior
Bedrooms & bathrooms
- Bedrooms: 2
- Bathrooms: 1
- Full bathrooms: 1
- Main level bedrooms: 1
Primary bedroom
- Description: Double closet
- Level: Main
- Area: 156 Square Feet
- Dimensions: 12 x 13
Bedroom
- Description: Off of living area
- Level: Main
- Area: 110 Square Feet
- Dimensions: 10 x 11
Bedroom
- Description: Eve ceiling limits headroom
- Level: Upper
- Area: 90.9 Square Feet
- Dimensions: 9 x 10.1
Dining room
- Description: Sliding door to Deck
- Level: Main
- Area: 195 Square Feet
- Dimensions: 13 x 15
Family room
- Description: Large room in the basement for what you want
- Level: Lower
- Area: 269.31 Square Feet
- Dimensions: 14.1 x 19.1
Kitchen
- Description: Pantry area, island with sink
- Level: Main
- Area: 200 Square Feet
- Dimensions: 10 x 20
Living room
- Description: Large Bay windows to bring in light
- Level: Main
- Area: 240 Square Feet
- Dimensions: 15 x 16
Other
- Description: Cozy area off the living room for multiple purposes
- Level: Main
- Area: 30 Square Feet
- Dimensions: 5 x 6
Other
- Description: landing at the top of steps for play area, office or whatever
- Level: Upper
- Area: 90 Square Feet
- Dimensions: 9 x 10
Heating
- Forced Air, Natural Gas
Cooling
- None
Appliances
- Laundry: Dryer Hook-Ups, Washer Hookup
Features
- Vaulted Ceiling(s)
- Flooring: Hardwood Floors
- Windows: Energy Windows, Wood Frames
- Basement: Full,Unfinished,Washer Hook-Ups,Dryer Hook-Ups
- Attic: Walk-In
- Has fireplace: No
Interior area
- Total interior livable area: 1,645 sqft
- Finished area above ground: 1,645
- Finished area below ground: 0
Property
Parking
- Total spaces: 3
- Parking features: Gravel, Detached, Heat
- Garage spaces: 3
Features
- Patio & porch: Deck
Lot
- Size: 1 Acres
- Dimensions: 110 x 395+/-
- Features: High
Details
- Parcel number: 520001600880
Construction
Type & style
- Home type: SingleFamily
- Architectural style: Bungalow
- Property subtype: Single Family Residence
Materials
- Wood, Frame/Wood
- Foundation: Concrete Perimeter
- Roof: Asphalt Shingle
Condition
- Previously Owned
- Year built: 1905
Utilities & green energy
- Electric: Minnesota Power
- Sewer: Drain Field
- Water: Public, Private
Community & neighborhood
Location
- Region: Duluth
Other
Other facts
- Listing terms: Cash,Conventional
- Road surface type: Paved
Price history
| Date | Event | Price |
|---|---|---|
| 11/10/2023 | Sold | $236,850+0.8%$144/sqft |
Source: | ||
| 10/7/2023 | Pending sale | $234,900$143/sqft |
Source: | ||
| 10/2/2023 | Listed for sale | $234,900$143/sqft |
Source: | ||
Public tax history
| Year | Property taxes | Tax assessment |
|---|---|---|
| 2024 | $2,620 +10380% | $227,800 +7.4% |
| 2023 | $25 | $212,200 +8.9% |
| 2022 | $25 -99.1% | $194,800 +1% |
Find assessor info on the county website
Neighborhood: Arnold
Nearby schools
GreatSchools rating
- 9/10Homecroft Elementary SchoolGrades: PK-5Distance: 1.8 mi
- 7/10Ordean East Middle SchoolGrades: 6-8Distance: 4.6 mi
- 10/10East Senior High SchoolGrades: 9-12Distance: 4.5 mi
Get pre-qualified for a loan
At Zillow Home Loans, we can pre-qualify you in as little as 5 minutes with no impact to your credit score.An equal housing lender. NMLS #10287.
