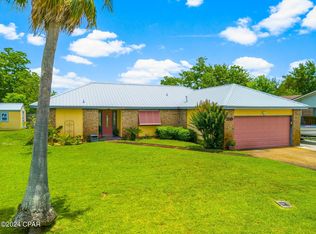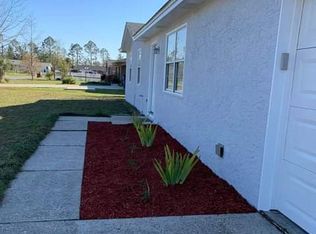Sold for $290,000
Zestimate®
$290,000
3922 Milano Rd, Panama City, FL 32405
4beds
2,330sqft
Single Family Residence
Built in 1978
10,018.8 Square Feet Lot
$290,000 Zestimate®
$124/sqft
$2,521 Estimated rent
Home value
$290,000
$273,000 - $307,000
$2,521/mo
Zestimate® history
Loading...
Owner options
Explore your selling options
What's special
Open House Saturday August 23rd from 11-1pm. Charming All-Brick One owner Home in Venetian Villa - Spacious, Versatile & Energy-Efficient!
Welcome to this well-maintained and exceptionally clean 4-bedroom, 3-bath home in the desirable Venetian Villa neighborhood! Offering timeless charm with ample space, this home is move-in ready with a fantastic layout and an excellent opportunity to add your personal touch.
Inside, you'll find a generous living room with a beamed ceiling and a brick-front fireplace, creating a warm and inviting atmosphere. The sunroom, equipped with a split-unit for heating and cooling, adds year-round enjoyment. A formal dining room and a breakfast room provide multiple options for gathering and entertaining.
With two primary suites, one makes an ideal in-law space with its own full bath. The additional bedrooms are comfortably sized, providing plenty of room for family or guests.
The garage includes a heated and cooled space, perfect for a home office or climate-controlled storage. Outdoors, enjoy the 18x19 powered workshop, ideal for hobbies or extra storage, along with an extra parking pad with backyard access.
This home is also energy-efficient with fully paid-off solar panels, meaning minimal utility expenses! Additionally, the neighborhood streets are currently being upgraded with new curbing and repaving, enhancing the community's appeal.
Centrally located near both the Navy and Air Force bases, shopping, and top-rated schools, this home offers convenience, flexibility, and long-term value in a prime location.
Don't miss your opportunity to make this wonderful home your own!
Zillow last checked: 8 hours ago
Listing updated: December 19, 2025 at 04:33am
Listed by:
Ida Hargaray 850-481-2438,
Coldwell Banker Realty
Bought with:
Ramil Zartdinov, 3315537
Local Insight Realty
Source: CPAR,MLS#: 770597 Originating MLS: Central Panhandle Association of REALTORS
Originating MLS: Central Panhandle Association of REALTORS
Facts & features
Interior
Bedrooms & bathrooms
- Bedrooms: 4
- Bathrooms: 3
- Full bathrooms: 3
Primary bedroom
- Level: First
- Dimensions: 12 x 15.1
Bedroom
- Level: First
- Dimensions: 12 x 12.8
Bedroom
- Level: First
- Dimensions: 10.4 x 11.4
Bedroom
- Level: First
- Dimensions: 11.6 x 11.1
Primary bathroom
- Level: First
- Dimensions: 5 x 8.2
Dining room
- Level: First
- Dimensions: 11.4 x 11.6
Other
- Level: First
- Dimensions: 7.2 x 14
Other
- Level: First
- Dimensions: 6.4 x 8.2
Garage
- Level: First
- Dimensions: 19.8 x 20.7
Kitchen
- Level: First
- Dimensions: 9 x 10.6
Laundry
- Level: First
- Dimensions: 8 x 9.7
Living room
- Level: First
- Dimensions: 18 x 26
Sunroom
- Level: First
- Dimensions: 16 x 22.5
Utility room
- Level: First
- Dimensions: 8 x 9.9
Workshop
- Level: First
- Dimensions: 18.3 x 18.8
Heating
- Central, Ductless, Fireplace(s)
Cooling
- Central Air, Ceiling Fan(s), Ductless, Multi Units
Appliances
- Included: Electric Range, Gas Water Heater
Features
- Utility Room, Workshop
- Has fireplace: Yes
- Fireplace features: Gas
Interior area
- Total structure area: 2,330
- Total interior livable area: 2,330 sqft
Property
Parking
- Total spaces: 2
- Parking features: Additional Parking, Garage, Garage Door Opener
- Garage spaces: 2
Features
- Levels: One
- Stories: 1
- Patio & porch: Patio
- Exterior features: Patio
- Fencing: Fenced
Lot
- Size: 10,018 sqft
- Dimensions: 100 x 100
- Features: Sprinkler System, Paved
Details
- Additional structures: Pergola, Workshop
- Parcel number: 11727687000
- Zoning description: Resid Single Family
- Special conditions: Listed As-Is
Construction
Type & style
- Home type: SingleFamily
- Architectural style: Ranch
- Property subtype: Single Family Residence
Materials
- Brick, Wood Frame
Condition
- New construction: No
- Year built: 1978
Utilities & green energy
- Sewer: Public Sewer
- Utilities for property: Electricity Available
Green energy
- Energy efficient items: Solar Panel(s)
Community & neighborhood
Security
- Security features: Smoke Detector(s)
Location
- Region: Panama City
- Subdivision: Venetian Villa 1st Add Replat
Price history
| Date | Event | Price |
|---|---|---|
| 12/18/2025 | Sold | $290,000-10.8%$124/sqft |
Source: | ||
| 11/14/2025 | Pending sale | $325,000$139/sqft |
Source: | ||
| 10/3/2025 | Price change | $325,000-7.1%$139/sqft |
Source: | ||
| 8/25/2025 | Price change | $350,000-6.7%$150/sqft |
Source: | ||
| 5/4/2025 | Price change | $375,000-3.8%$161/sqft |
Source: | ||
Public tax history
| Year | Property taxes | Tax assessment |
|---|---|---|
| 2024 | $1,908 -6.2% | $158,084 +3% |
| 2023 | $2,035 +3.7% | $153,480 +3% |
| 2022 | $1,963 | $149,010 |
Find assessor info on the county website
Neighborhood: 32405
Nearby schools
GreatSchools rating
- 3/10Northside Elementary SchoolGrades: PK-5Distance: 2.4 mi
- 4/10Mowat Middle SchoolGrades: 6-8Distance: 3 mi
- 6/10A. Crawford Mosley High SchoolGrades: 9-12Distance: 2.2 mi
Schools provided by the listing agent
- Elementary: Northside
- Middle: Mowat
- High: Mosley
Source: CPAR. This data may not be complete. We recommend contacting the local school district to confirm school assignments for this home.

Get pre-qualified for a loan
At Zillow Home Loans, we can pre-qualify you in as little as 5 minutes with no impact to your credit score.An equal housing lender. NMLS #10287.

