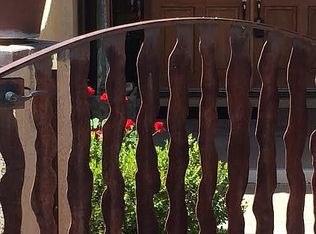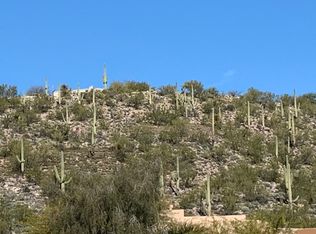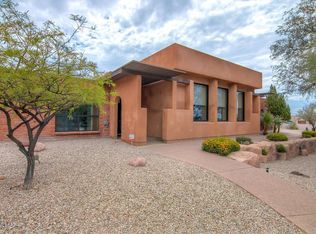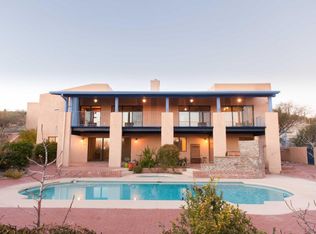Sold for $687,500
$687,500
3922 N Pantano Rd, Tucson, AZ 85750
4beds
2,481sqft
Single Family Residence
Built in 1973
1.27 Acres Lot
$679,400 Zestimate®
$277/sqft
$4,125 Estimated rent
Home value
$679,400
$625,000 - $741,000
$4,125/mo
Zestimate® history
Loading...
Owner options
Explore your selling options
What's special
Hilltop retreat with panoramic views in Sabino Vista Heights. Perched above it all, this home offers a front-row seat to Tucson's ever-changing skies. From the moment you arrive, a charming bridge entry sets the tone, leading inside to light-filled spaces that blend timeless character with modern comfort. The foyer opens to spacious living & family rooms with patio access & sweeping mountain vistas framed by sparkling city lights. Gather around the raised-hearth fireplace or granite wet bar. The heart of the home is the bright kitchen with large center island with breakfast bar, granite counters & stainless appliances The primary suite enjoys patio access, dual closets, and a private bath, while 3 additional bedrooms provide flexibility for family, guests/office space. Outdoors multiple patios, mature desert landscaping, and a fenced pool/spa with new heater (2025) create the perfect setting for entertaining or soaking in unforgettable sunsets. Dual-pane windows and a new 2024 Trane HVAC ensure year-round comfort. Roof recently re-coated with transferable warranty. Long driveway provides adequate parking space, and a double gate to the backyard provides 25' of additional parking space. Ideally located close to shopping, restaurants. Minutes from Sabino Canyon for hiking, Whole Foods Market and Natural Grocers for everyday convenience, and Fruchthendler Elementary right in the neighborhood, this home is a Tucson classic, rich in charm, brimming with character, and surrounded by unforgettable views. he home is tucked within the neighborhood and located on a quiet dead end street. Bedroom 4 is currently being used for storage and is not included in the photos. This room has tile floors, a double closet and a sliding door to the back patio. Contact your favorite Realtor for your personal tour today!
Zillow last checked: 8 hours ago
Listing updated: November 12, 2025 at 12:52pm
Listed by:
Ann K Gavlick 520-548-8548,
Tierra Antigua Realty
Bought with:
Jon Mandel
Long Realty
Source: MLS of Southern Arizona,MLS#: 22525510
Facts & features
Interior
Bedrooms & bathrooms
- Bedrooms: 4
- Bathrooms: 3
- Full bathrooms: 2
- 1/2 bathrooms: 1
Primary bathroom
- Features: Exhaust Fan, Shower Only
Dining room
- Features: Breakfast Bar, Breakfast Nook, Formal Dining Room
Kitchen
- Description: Pantry: Closet,Countertops: Granite
- Features: Desk, Lazy Susan, Wet Bar
Living room
- Features: Off Kitchen
Heating
- Forced Air, Natural Gas
Cooling
- Central Air, ENERGY STAR Qualified Equipment, Trane 2024
Appliances
- Included: Dishwasher, Disposal, Electric Range, Exhaust Fan, Microwave, Refrigerator, Dryer, Washer, Water Heater: Natural Gas, Appliance Color: Stainless
- Laundry: Laundry Room, Sink
Features
- Ceiling Fan(s), Entrance Foyer, Storage, Walk-In Closet(s), Wet Bar, High Speed Internet, Family Room, Living Room, Storage, Workshop
- Flooring: Carpet, Ceramic Tile, Laminate
- Windows: Skylights, Window Covering: Stay
- Has basement: No
- Number of fireplaces: 1
- Fireplace features: Gas, Wood Burning, Family Room
Interior area
- Total structure area: 2,481
- Total interior livable area: 2,481 sqft
Property
Parking
- Total spaces: 2
- Parking features: RV Access/Parking, Attached Garage Cabinets, Attached, Garage Door Opener, Storage, Gravel
- Attached garage spaces: 2
- Has uncovered spaces: Yes
- Details: RV Parking: Space Available
Accessibility
- Accessibility features: Level
Features
- Levels: One
- Stories: 1
- Patio & porch: Covered, Patio, Paver
- Has private pool: Yes
- Pool features: Heated, Conventional
- Has spa: Yes
- Spa features: Conventional, New Heater 2025
- Fencing: Slump Block
- Has view: Yes
- View description: City, Mountain(s), Panoramic, Sunrise, Sunset
Lot
- Size: 1.27 Acres
- Features: Cul-De-Sac, East/West Exposure, Elevated Lot, Hillside Lot, Landscape - Front: Decorative Gravel, Desert Plantings, Low Care, Sprinkler/Drip, Trees, Landscape - Rear: Decorative Gravel, Desert Plantings, Low Care, Shrubs, Sprinkler/Drip, Trees
Details
- Parcel number: 114290830
- Zoning: R1
- Special conditions: Standard
Construction
Type & style
- Home type: SingleFamily
- Architectural style: Ranch,Territorial
- Property subtype: Single Family Residence
Materials
- Slump Block
- Roof: Built-Up - Reflect,Coated August 2025
Condition
- Existing
- New construction: No
- Year built: 1973
Utilities & green energy
- Electric: Tep
- Gas: Natural
- Water: Water Company, Metro Water
- Utilities for property: Cable Connected, Sewer Connected
Community & neighborhood
Security
- Security features: Smoke Detector(s), Wrought Iron Security Door
Community
- Community features: Paved Street
Location
- Region: Tucson
- Subdivision: Sabino Vista Heights (1-83)
HOA & financial
HOA
- Has HOA: Yes
- HOA fee: $2 monthly
- Amenities included: None
- Services included: None
- Association name: Sabino Vista
- Association phone: 520-261-1556
Other
Other facts
- Listing terms: Cash,Conventional,VA
- Ownership: Fee (Simple)
- Ownership type: Sole Proprietor
- Road surface type: Paved
Price history
| Date | Event | Price |
|---|---|---|
| 11/12/2025 | Sold | $687,500+0.4%$277/sqft |
Source: | ||
| 10/4/2025 | Contingent | $685,000$276/sqft |
Source: | ||
| 10/1/2025 | Listed for sale | $685,000+128.3%$276/sqft |
Source: | ||
| 1/21/2003 | Sold | $300,000$121/sqft |
Source: Public Record Report a problem | ||
Public tax history
| Year | Property taxes | Tax assessment |
|---|---|---|
| 2025 | $4,667 +6.7% | $53,707 +4.4% |
| 2024 | $4,374 +2.7% | $51,435 +19.1% |
| 2023 | $4,259 -1.4% | $43,177 +15.9% |
Find assessor info on the county website
Neighborhood: 85750
Nearby schools
GreatSchools rating
- 8/10Fruchthendler Elementary SchoolGrades: PK-6Distance: 0.9 mi
- 8/10Sabino High SchoolGrades: 7-12Distance: 2.5 mi
- 4/10Magee Middle SchoolGrades: 6-8Distance: 3.2 mi
Schools provided by the listing agent
- Elementary: Fruchthendler
- Middle: Magee
- High: Sabino
- District: TUSD
Source: MLS of Southern Arizona. This data may not be complete. We recommend contacting the local school district to confirm school assignments for this home.
Get a cash offer in 3 minutes
Find out how much your home could sell for in as little as 3 minutes with a no-obligation cash offer.
Estimated market value$679,400
Get a cash offer in 3 minutes
Find out how much your home could sell for in as little as 3 minutes with a no-obligation cash offer.
Estimated market value
$679,400



