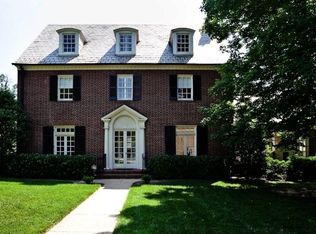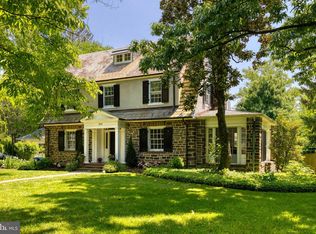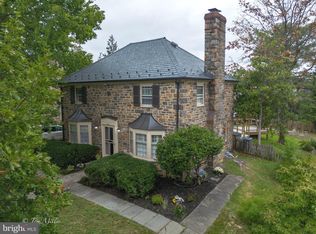Sold for $905,000
$905,000
3923 Juniper Rd, Baltimore, MD 21218
8beds
5,984sqft
Single Family Residence
Built in 1920
0.5 Acres Lot
$901,800 Zestimate®
$151/sqft
$4,540 Estimated rent
Home value
$901,800
$785,000 - $1.04M
$4,540/mo
Zestimate® history
Loading...
Owner options
Explore your selling options
What's special
They truly don’t make them like this anymore! This architecturally significant home is a one-of-a-kind gem nestled in the heart of Guilford, one of Baltimore’s most sought-after neighborhoods. With 8 spacious bedrooms and 6 full and 1 half baths, this residence sits on a very hard to find .50 acre, offering ample room for both comfort and entertainment. As you step through the gracious foyer, you’ll be greeted by a grand living room adorned with a cozy fireplace to your right and a formal dining room to your left—perfect for hosting gatherings or enjoying quiet moments. Sunlight dances through the two large sunrooms that flank the north and south sides of the property. Venture toward the rear of the house to discover a private office, ideal for remote work or study, a half bath and an updated, expansive kitchen that truly is the heart of the home. It boasts top-of-the-line stainless steel appliances, granite countertops, custom cabinetry, and walk-in pantry that is sure to bring joy to preparing any meal. Ascending the grand staircase to the second level, you’ll find the luxurious primary suite featuring its own fireplace, an adjoining dressing room, and a full bathroom designed for your comfort. Four additional bedrooms, each paired with “Jack and Jill” bathrooms, offer plenty of space for family and guests. A spacious laundry room on this level adds to the home's functionality. An additional staircase from the kitchen leads you to the third floor, where you'll find 3 more bedrooms, 2 bathrooms, and a utility room—flexibility for family or guests is at your fingertips. To keep you cool during those warm Baltimore summers, the home is equipped with three-zone central air conditioning. Step outside to explore the beautifully landscaped grounds, complete with hardscaping and a stunning pool, installed and maintained by Lothorian Pools. The blue stone terraces are perfectly situated for outdoor festivities, al fresco dining, or simply enjoying a quiet moment with your favorite beverage under the sun. With a convenient driveway at the front and a rear alley garage, this home checks all the boxes for comfort and accessibility. Don’t let this opportunity pass you by—make this exceptional residence your own today!
Zillow last checked: 8 hours ago
Listing updated: December 22, 2025 at 03:03pm
Listed by:
Jay Kramer 410-984-2692,
Coldwell Banker Realty
Bought with:
James M. Baldwin, 632745
Compass
Source: Bright MLS,MLS#: MDBA2175634
Facts & features
Interior
Bedrooms & bathrooms
- Bedrooms: 8
- Bathrooms: 7
- Full bathrooms: 6
- 1/2 bathrooms: 1
- Main level bathrooms: 1
Primary bedroom
- Features: Flooring - HardWood, Fireplace - Wood Burning
- Level: Upper
- Area: 266 Square Feet
- Dimensions: 19 x 14
Other
- Level: Upper
Other
- Level: Upper
Bedroom 2
- Features: Flooring - Carpet
- Level: Upper
- Area: 221 Square Feet
- Dimensions: 17 x 13
Bedroom 3
- Features: Built-in Features, Flooring - Carpet
- Level: Upper
- Area: 182 Square Feet
- Dimensions: 14 x 13
Bedroom 4
- Features: Flooring - Carpet
- Level: Upper
- Area: 221 Square Feet
- Dimensions: 17 x 13
Bedroom 5
- Features: Flooring - Carpet
- Level: Upper
- Area: 204 Square Feet
- Dimensions: 17 x 12
Bedroom 6
- Level: Upper
Primary bathroom
- Level: Upper
Dining room
- Features: Flooring - HardWood, Fireplace - Wood Burning
- Level: Main
- Area: 255 Square Feet
- Dimensions: 17 x 15
Foyer
- Features: Flooring - HardWood
- Level: Main
- Area: 260 Square Feet
- Dimensions: 26 x 10
Kitchen
- Features: Kitchen Island, Ceiling Fan(s), Granite Counters
- Level: Main
- Area: 220 Square Feet
- Dimensions: 22 x 10
Living room
- Features: Flooring - HardWood, Fireplace - Wood Burning
- Level: Main
- Area: 280 Square Feet
- Dimensions: 20 x 14
Sitting room
- Features: Flooring - Carpet
- Level: Upper
- Area: 216 Square Feet
- Dimensions: 18 x 12
Study
- Features: Flooring - HardWood, Built-in Features
- Level: Main
- Area: 135 Square Feet
- Dimensions: 15 x 9
Other
- Features: Flooring - HardWood, Ceiling Fan(s), Wet Bar
- Level: Main
- Area: 341 Square Feet
- Dimensions: 31 x 11
Other
- Features: Flooring - Carpet, Ceiling Fan(s)
- Level: Main
- Area: 187 Square Feet
- Dimensions: 17 x 11
Heating
- Radiator, Natural Gas
Cooling
- Central Air, Natural Gas
Appliances
- Included: Microwave, Cooktop, Dishwasher, Disposal, Washer, Dryer, Double Oven, Stainless Steel Appliance(s), Gas Water Heater
- Laundry: Upper Level
Features
- Additional Stairway, Bathroom - Stall Shower, Bathroom - Tub Shower, Built-in Features, Ceiling Fan(s), Floor Plan - Traditional, Kitchen Island, Primary Bath(s), Upgraded Countertops, Bar
- Flooring: Carpet, Wood
- Basement: Full
- Number of fireplaces: 2
Interior area
- Total structure area: 7,888
- Total interior livable area: 5,984 sqft
- Finished area above ground: 5,984
- Finished area below ground: 0
Property
Parking
- Total spaces: 1
- Parking features: Garage Faces Side, Driveway, Detached, On Street, Off Street
- Garage spaces: 1
- Has uncovered spaces: Yes
Accessibility
- Accessibility features: None
Features
- Levels: Four
- Stories: 4
- Patio & porch: Patio
- Has private pool: Yes
- Pool features: Private
Lot
- Size: 0.50 Acres
Details
- Additional structures: Above Grade, Below Grade
- Parcel number: 0312013708 013
- Zoning: R-1-E
- Special conditions: Standard
Construction
Type & style
- Home type: SingleFamily
- Architectural style: Colonial
- Property subtype: Single Family Residence
Materials
- Stone
- Foundation: Stone
Condition
- New construction: No
- Year built: 1920
Utilities & green energy
- Sewer: Public Sewer
- Water: Public
Community & neighborhood
Location
- Region: Baltimore
- Subdivision: Guilford
- Municipality: Baltimore City
HOA & financial
HOA
- Has HOA: Yes
- HOA fee: $837 annually
- Association name: GUILFORD ASSOCIATION
Other
Other facts
- Listing agreement: Exclusive Right To Sell
- Ownership: Fee Simple
Price history
| Date | Event | Price |
|---|---|---|
| 11/19/2025 | Sold | $905,000+1.1%$151/sqft |
Source: | ||
| 10/11/2025 | Contingent | $895,000$150/sqft |
Source: | ||
| 9/5/2025 | Price change | $895,000-10.4%$150/sqft |
Source: | ||
| 7/24/2025 | Listed for sale | $999,000$167/sqft |
Source: | ||
Public tax history
| Year | Property taxes | Tax assessment |
|---|---|---|
| 2025 | -- | $1,027,367 +3% |
| 2024 | $23,550 +1.8% | $997,900 +1.8% |
| 2023 | $23,138 +1.8% | $980,433 -1.8% |
Find assessor info on the county website
Neighborhood: Guilford
Nearby schools
GreatSchools rating
- NAGuilford Elementary/Middle SchoolGrades: PK-8Distance: 0.3 mi
- 2/10Mergenthaler Vocational-Technical High SchoolGrades: 9-12Distance: 1.1 mi
- 8/10Baltimore City CollegeGrades: 9-12Distance: 1.2 mi
Schools provided by the listing agent
- District: Baltimore City Public Schools
Source: Bright MLS. This data may not be complete. We recommend contacting the local school district to confirm school assignments for this home.
Get pre-qualified for a loan
At Zillow Home Loans, we can pre-qualify you in as little as 5 minutes with no impact to your credit score.An equal housing lender. NMLS #10287.


