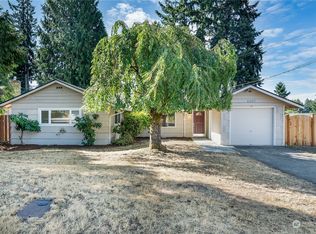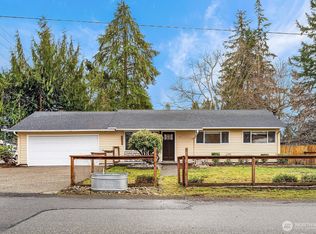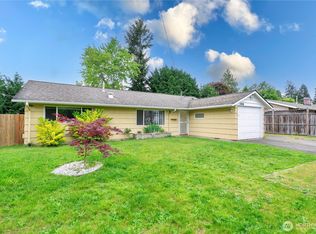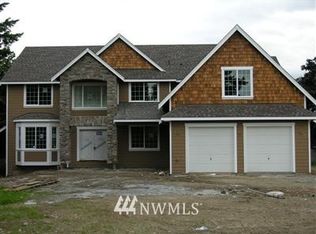Sold
Listed by:
Arika Josephson,
Windermere Real Estate/East,
Brooks Josephson,
Windermere Real Estate/East
Bought with: eXp Realty
$590,000
3923 NE 22nd Place, Renton, WA 98056
3beds
940sqft
Single Family Residence
Built in 1957
8,925.44 Square Feet Lot
$591,000 Zestimate®
$628/sqft
$2,601 Estimated rent
Home value
$591,000
$544,000 - $638,000
$2,601/mo
Zestimate® history
Loading...
Owner options
Explore your selling options
What's special
This beautifully updated rambler in the sought-after Sierra Heights Community is perfect for first-time buyers or savvy investors. Interior upgrades include a stunning kitchen with quartz counters, custom cabinets, trendy backsplash, LVP, & SS appliances. Updated bathroom, new roof (March 2025), fresh exterior paint, & upgraded triple-pane vinyl windows. One car garage + RV/boat parking with additional work shop area that opens to your sprawling flat lot. Offering room to roam, entertain, and/or expand in the future (possible DADU). A commuters dream with quick access to freeways, DT Bellevue, Seattle, schools, parks, & nearby amenities. Pre-inspected & move-in ready! Don't miss this turnkey opportunity in a convenient location!
Zillow last checked: 8 hours ago
Listing updated: October 31, 2025 at 04:07am
Listed by:
Arika Josephson,
Windermere Real Estate/East,
Brooks Josephson,
Windermere Real Estate/East
Bought with:
Kekoa Michael Lwin, 23028853
eXp Realty
Source: NWMLS,MLS#: 2404395
Facts & features
Interior
Bedrooms & bathrooms
- Bedrooms: 3
- Bathrooms: 1
- Full bathrooms: 1
- Main level bathrooms: 1
- Main level bedrooms: 3
Primary bedroom
- Level: Main
Bedroom
- Level: Main
Bedroom
- Level: Main
Bathroom full
- Level: Main
Entry hall
- Level: Main
Kitchen with eating space
- Level: Main
Living room
- Level: Main
Heating
- Forced Air, High Efficiency (Unspecified), Electric, Natural Gas
Cooling
- None
Appliances
- Included: Dishwasher(s), Disposal, Dryer(s), Microwave(s), Refrigerator(s), Stove(s)/Range(s), Washer(s), Garbage Disposal, Water Heater: Electric, Water Heater Location: Room off garage
Features
- Flooring: Ceramic Tile, Laminate, Carpet
- Windows: Double Pane/Storm Window
- Basement: None
- Has fireplace: No
Interior area
- Total structure area: 940
- Total interior livable area: 940 sqft
Property
Parking
- Total spaces: 1
- Parking features: Driveway, Detached Garage
- Garage spaces: 1
Features
- Levels: One
- Stories: 1
- Entry location: Main
- Patio & porch: Double Pane/Storm Window, Water Heater
Lot
- Size: 8,925 sqft
- Features: Paved, Cable TV, Fenced-Partially, Patio
- Topography: Level
Details
- Parcel number: 7788400145
- Special conditions: Standard
Construction
Type & style
- Home type: SingleFamily
- Architectural style: Craftsman
- Property subtype: Single Family Residence
Materials
- Wood Siding, Wood Products
- Foundation: Poured Concrete
- Roof: Composition
Condition
- Good
- Year built: 1957
Utilities & green energy
- Sewer: Sewer Connected
- Water: Public
Community & neighborhood
Location
- Region: Renton
- Subdivision: Highlands
Other
Other facts
- Listing terms: Conventional,FHA,VA Loan
- Cumulative days on market: 69 days
Price history
| Date | Event | Price |
|---|---|---|
| 9/30/2025 | Sold | $590,000-5.6%$628/sqft |
Source: | ||
| 9/17/2025 | Pending sale | $625,000$665/sqft |
Source: | ||
| 8/8/2025 | Price change | $625,000-2.3%$665/sqft |
Source: | ||
| 7/10/2025 | Listed for sale | $640,000+111.2%$681/sqft |
Source: | ||
| 2/8/2017 | Sold | $303,000+4.5%$322/sqft |
Source: | ||
Public tax history
| Year | Property taxes | Tax assessment |
|---|---|---|
| 2024 | $5,900 +9% | $576,000 +14.5% |
| 2023 | $5,410 -3.1% | $503,000 -13.6% |
| 2022 | $5,585 +31.1% | $582,000 +53.6% |
Find assessor info on the county website
Neighborhood: Glencoe
Nearby schools
GreatSchools rating
- 5/10Sierra Heights Elementary SchoolGrades: K-5Distance: 0.4 mi
- 7/10Vera Risdon Middle SchoolGrades: 6-8Distance: 2.2 mi
- 6/10Hazen Senior High SchoolGrades: 9-12Distance: 0.9 mi

Get pre-qualified for a loan
At Zillow Home Loans, we can pre-qualify you in as little as 5 minutes with no impact to your credit score.An equal housing lender. NMLS #10287.
Sell for more on Zillow
Get a free Zillow Showcase℠ listing and you could sell for .
$591,000
2% more+ $11,820
With Zillow Showcase(estimated)
$602,820


