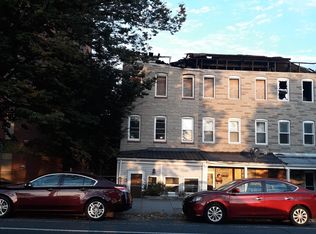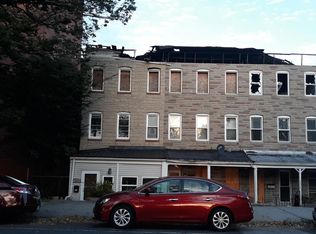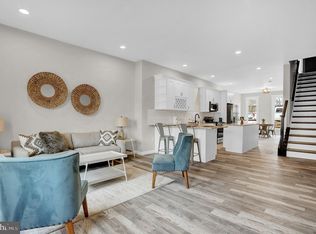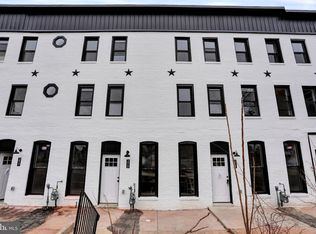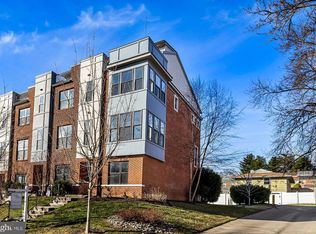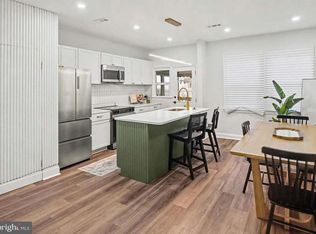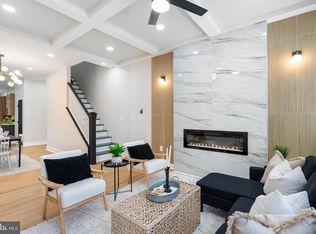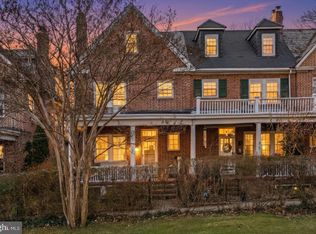One of a kind, new luxury townhome in the Heart of Hampden – Move-in ready! Welcome to your Hampden dream home in one of Baltimore’s most vibrant and walkable neighborhoods! This newly constructed five-bedroom, three-and-a-half-bathroom townhome offers modern living just steps from The Rotunda, The Avenue, and Johns Hopkins University. Includes off-street parking! Designed with space, function, and style in mind, this home features 9-foot ceilings on the 1st floor, hardwood floors and luxury tile finishes, an expansive rooftop deck with sweeping city views, multiple outdoor living spaces - including a deck off the kitchen and a rear patio. Choose the versatile lower-level au pair suite option which includes two separate entrances, a full kitchen, laundry, and private bath—perfect for guests, rental income, or multigenerational living. Additional highlights include: Two-zone HVAC for maximum comfort/fully insulated walls for energy efficiency and soundproofing. You have the chance to have custom built out closet interiors. This won’t last long! NOTE: DAYS ON MARKET ARE FROM BEING UNDER CONSTRUCTION. THE HOME WAS COMPLETED ON NOVEMBER 11, 2025.
Under contract
Price increase: $900 (12/17)
$639,000
3923 Roland Ave, Baltimore, MD 21211
5beds
2,700sqft
Est.:
Townhouse
Built in 2025
0.03 Square Feet Lot
$637,100 Zestimate®
$237/sqft
$-- HOA
What's special
Luxury tile finishesRear patioMultiple outdoor living spacesHardwood floorsOff-street parkingDeck off the kitchen
- 70 days |
- 65 |
- 0 |
Zillow last checked: 8 hours ago
Listing updated: December 31, 2025 at 04:04pm
Listed by:
Caroline Nowell 757-646-5812,
Cummings & Co. Realtors (410) 823-0033
Source: Bright MLS,MLS#: MDBA2191948
Facts & features
Interior
Bedrooms & bathrooms
- Bedrooms: 5
- Bathrooms: 4
- Full bathrooms: 3
- 1/2 bathrooms: 1
- Main level bathrooms: 1
Rooms
- Room types: Living Room, Dining Room, Kitchen, In-Law/auPair/Suite, Laundry
Dining room
- Level: Main
Other
- Level: Lower
Kitchen
- Level: Main
Kitchen
- Level: Lower
Laundry
- Level: Lower
Laundry
- Level: Upper
Living room
- Level: Main
Living room
- Level: Lower
Heating
- Central, Electric
Cooling
- Central Air, Electric
Appliances
- Included: Instant Hot Water
- Laundry: Laundry Room
Features
- 2nd Kitchen, Bar, Walk-In Closet(s), Upgraded Countertops, Recessed Lighting, Kitchen - Gourmet
- Flooring: Wood
- Basement: Finished,Rear Entrance,Front Entrance,Walk-Out Access,Windows,Water Proofing System,Sump Pump,Exterior Entry,Improved,Heated,Full
- Has fireplace: No
Interior area
- Total structure area: 2,700
- Total interior livable area: 2,700 sqft
- Finished area above ground: 2,025
- Finished area below ground: 675
Property
Parking
- Total spaces: 4
- Parking features: Driveway, Off Site
- Uncovered spaces: 4
Accessibility
- Accessibility features: None
Features
- Levels: Four
- Stories: 4
- Pool features: None
Lot
- Size: 0.03 Square Feet
Details
- Additional structures: Above Grade, Below Grade
- Parcel number: 0313013561 035
- Zoning: R-8
- Special conditions: Standard
Construction
Type & style
- Home type: Townhouse
- Architectural style: Federal
- Property subtype: Townhouse
Materials
- Brick
- Foundation: Block, Brick/Mortar, Concrete Perimeter
Condition
- Excellent
- New construction: Yes
- Year built: 2025
Utilities & green energy
- Sewer: Public Sewer
- Water: Public
Community & HOA
Community
- Subdivision: Hampden Historic District
HOA
- Has HOA: No
Location
- Region: Baltimore
- Municipality: Baltimore City
Financial & listing details
- Price per square foot: $237/sqft
- Tax assessed value: $83,000
- Annual tax amount: $1,923
- Date on market: 11/12/2025
- Listing agreement: Exclusive Right To Sell
- Ownership: Fee Simple
Estimated market value
$637,100
$605,000 - $669,000
$4,931/mo
Price history
Price history
| Date | Event | Price |
|---|---|---|
| 12/17/2025 | Listed for sale | $639,900+0.1%$237/sqft |
Source: | ||
| 12/15/2025 | Contingent | $639,000$237/sqft |
Source: | ||
| 11/13/2025 | Price change | $639,000-3%$237/sqft |
Source: | ||
| 5/11/2025 | Listed for sale | $659,000+499.1%$244/sqft |
Source: | ||
| 3/17/2021 | Sold | $110,000-26.7%$41/sqft |
Source: Public Record Report a problem | ||
Public tax history
Public tax history
| Year | Property taxes | Tax assessment |
|---|---|---|
| 2025 | -- | $575,300 +617.3% |
| 2024 | $1,893 +1.8% | $80,200 +1.8% |
| 2023 | $1,860 +1.8% | $78,800 +1.8% |
Find assessor info on the county website
BuyAbility℠ payment
Est. payment
$4,055/mo
Principal & interest
$3054
Property taxes
$777
Home insurance
$224
Climate risks
Neighborhood: Hampden
Nearby schools
GreatSchools rating
- 6/10Hampden Elementary/Middle SchoolGrades: PK-8Distance: 0.3 mi
- 3/10Academy For College And Career ExplorationGrades: 6-12Distance: 0.4 mi
- NAIndependence School Local IGrades: 9-12Distance: 0.4 mi
Schools provided by the listing agent
- District: Baltimore City Public Schools
Source: Bright MLS. This data may not be complete. We recommend contacting the local school district to confirm school assignments for this home.
- Loading
