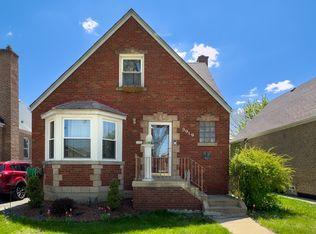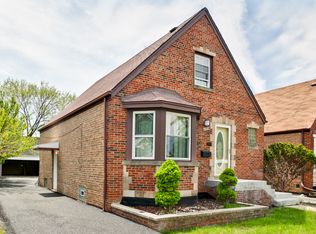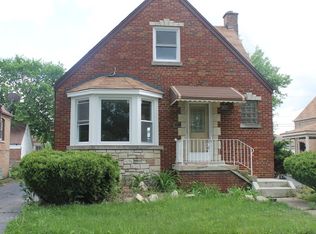Closed
$305,000
3923 W 83rd Pl, Chicago, IL 60652
4beds
825sqft
Single Family Residence
Built in 1950
4,726.26 Square Feet Lot
$310,300 Zestimate®
$370/sqft
$3,654 Estimated rent
Home value
$310,300
$279,000 - $344,000
$3,654/mo
Zestimate® history
Loading...
Owner options
Explore your selling options
What's special
Perfect starter home for first-time buyers! This beautifully updated brick bungalow in Ashburn offers 4 bedrooms, 2.5 baths, and a finished basement-giving you plenty of space to grow. Enjoy a modern kitchen with stainless steel appliances, hardwood floors, and a private primary suite. The basement features a cozy family room, full bath, bedroom, and laundry area. Outside, relax or entertain on the deck in your fully fenced yard with a 2-car garage. Recent updates include newer windows, fresh paint, and central air. Close to schools, parks, shopping, and public transit. Affordable, move-in ready, and a great opportunity to own your first home-schedule your showing today!
Zillow last checked: 8 hours ago
Listing updated: September 01, 2025 at 12:06pm
Listing courtesy of:
Marina Sedory 331-806-6280,
Realty of America, LLC
Bought with:
Roger Valdez
Realty of America, LLC
Source: MRED as distributed by MLS GRID,MLS#: 12420082
Facts & features
Interior
Bedrooms & bathrooms
- Bedrooms: 4
- Bathrooms: 3
- Full bathrooms: 2
- 1/2 bathrooms: 1
Primary bedroom
- Features: Flooring (Carpet), Bathroom (Full)
- Level: Second
- Area: 210 Square Feet
- Dimensions: 15X14
Bedroom 2
- Features: Flooring (Carpet)
- Level: Second
- Area: 110 Square Feet
- Dimensions: 11X10
Bedroom 3
- Features: Flooring (Hardwood)
- Level: Main
- Area: 121 Square Feet
- Dimensions: 11X11
Bedroom 4
- Features: Flooring (Porcelain Tile)
- Level: Basement
- Area: 150 Square Feet
- Dimensions: 15X10
Dining room
- Features: Flooring (Hardwood)
- Level: Main
- Area: 154 Square Feet
- Dimensions: 14X11
Family room
- Features: Flooring (Porcelain Tile)
- Level: Basement
- Area: 352 Square Feet
- Dimensions: 22X16
Kitchen
- Features: Flooring (Hardwood)
- Level: Main
- Area: 90 Square Feet
- Dimensions: 10X9
Laundry
- Features: Flooring (Porcelain Tile)
- Level: Basement
- Area: 60 Square Feet
- Dimensions: 10X6
Living room
- Features: Flooring (Hardwood), Window Treatments (Bay Window(s))
- Level: Main
- Area: 187 Square Feet
- Dimensions: 17X11
Storage
- Features: Flooring (Porcelain Tile)
- Level: Basement
- Area: 84 Square Feet
- Dimensions: 12X7
Heating
- Natural Gas
Cooling
- Central Air
Appliances
- Included: Range, Microwave, Dishwasher, Refrigerator, Washer, Dryer
- Laundry: In Unit
Features
- Basement: Finished,Full
- Attic: Finished
Interior area
- Total structure area: 0
- Total interior livable area: 825 sqft
Property
Parking
- Total spaces: 2
- Parking features: On Site, Garage Owned, Detached, Garage
- Garage spaces: 2
Accessibility
- Accessibility features: No Disability Access
Features
- Stories: 1
Lot
- Size: 4,726 sqft
Details
- Parcel number: 19353050390000
- Special conditions: Standard
Construction
Type & style
- Home type: SingleFamily
- Property subtype: Single Family Residence
Materials
- Brick
Condition
- New construction: No
- Year built: 1950
Utilities & green energy
- Electric: 100 Amp Service
- Sewer: Public Sewer
- Water: Lake Michigan
Community & neighborhood
Community
- Community features: Sidewalks, Street Lights, Street Paved
Location
- Region: Chicago
Other
Other facts
- Listing terms: FHA
- Ownership: Fee Simple
Price history
| Date | Event | Price |
|---|---|---|
| 8/29/2025 | Sold | $305,000+5.2%$370/sqft |
Source: | ||
| 7/20/2025 | Contingent | $290,000$352/sqft |
Source: | ||
| 7/15/2025 | Listed for sale | $290,000+31.8%$352/sqft |
Source: | ||
| 12/1/2015 | Sold | $220,000-3.7%$267/sqft |
Source: | ||
| 10/15/2015 | Pending sale | $228,500$277/sqft |
Source: Alliance Associates Realtors #09025226 Report a problem | ||
Public tax history
| Year | Property taxes | Tax assessment |
|---|---|---|
| 2023 | $3,121 -16.3% | $18,000 |
| 2022 | $3,731 +2.3% | $18,000 |
| 2021 | $3,648 +17.2% | $18,000 +30% |
Find assessor info on the county website
Neighborhood: Ashburn
Nearby schools
GreatSchools rating
- 3/10Dawes Elementary SchoolGrades: PK-8Distance: 0.3 mi
- 2/10Bogan High SchoolGrades: 9-12Distance: 0.5 mi
Schools provided by the listing agent
- District: 299
Source: MRED as distributed by MLS GRID. This data may not be complete. We recommend contacting the local school district to confirm school assignments for this home.

Get pre-qualified for a loan
At Zillow Home Loans, we can pre-qualify you in as little as 5 minutes with no impact to your credit score.An equal housing lender. NMLS #10287.
Sell for more on Zillow
Get a free Zillow Showcase℠ listing and you could sell for .
$310,300
2% more+ $6,206
With Zillow Showcase(estimated)
$316,506

