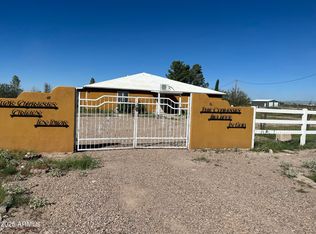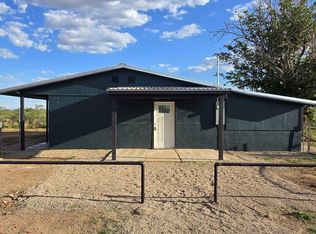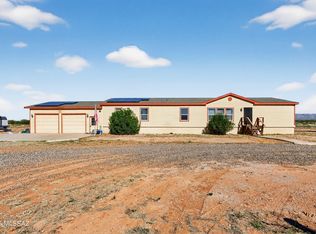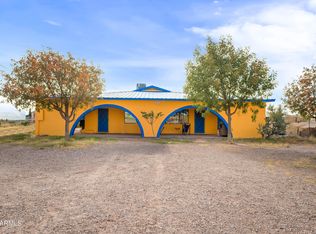If space is what you're looking for, look no further! This expansive home offers over 3,000 sq. ft. of living space, making it perfect for large families, multi-generational living, or those needing extra room for a home business, daycare, gym, or homeschooling.A versatile section of the home can be separated for privacy, featuring its own exterior access, bathroom, and potential for a kitchenette--ideal for guests, rental income, or an in-law suite. Enjoy large windows throughout, a spacious kitchen with a walk-in pantry, and a generous dining area.But that's not all! Outside, you'll find a massive 2,500 sq. ft. solid block shop--once used as a chili processing factory, now ready for your homesteading, mechanic work, or business needs. This versatile space includes restrooms and endless possibilities! A new well was drilled in 2021, 8+ acres is plenty for your livestock, gardens and more.
For sale
Price cut: $15K (11/16)
$265,000
3923 W Thompson Rd, Elfrida, AZ 85610
4beds
3,136sqft
Est.:
Single Family Residence
Built in 1967
8.12 Acres Lot
$-- Zestimate®
$85/sqft
$-- HOA
What's special
Potential for a kitchenetteSpacious kitchenOwn exterior accessWalk-in pantryGenerous dining areaExpansive home
- 301 days |
- 845 |
- 51 |
Zillow last checked: 8 hours ago
Listing updated: December 21, 2025 at 02:37am
Listed by:
Kristen H Wolfe 520-227-3331,
Tierra Antigua Realty
Source: MLS of Southern Arizona,MLS#: 22508567
Tour with a local agent
Facts & features
Interior
Bedrooms & bathrooms
- Bedrooms: 4
- Bathrooms: 2
- Full bathrooms: 2
Rooms
- Room types: Bonus Room, Office, Storage
Primary bathroom
- Features: Double Vanity, Shower & Tub
Dining room
- Features: Dining Area, Great Room
Kitchen
- Description: Pantry: Walk-In
Heating
- Forced Air, Natural Gas
Cooling
- Ceiling Fans, Central Air
Appliances
- Included: Dishwasher, Electric Oven, Electric Range, Refrigerator, Dryer, Washer, Water Heater: Natural Gas, Appliance Color: Black
- Laundry: Laundry Room, Sink
Features
- Ceiling Fan(s), Wall Paper, Family Room, Great Room, Bonus Room, Office, Storage, Multi Purpose
- Flooring: Carpet, Laminate
- Windows: Window Covering: Stay
- Has basement: No
- Has fireplace: No
- Fireplace features: None
Interior area
- Total structure area: 3,136
- Total interior livable area: 3,136 sqft
Property
Parking
- Total spaces: 1
- Parking features: RV Access/Parking, Attached, Driveway
- Has attached garage: Yes
- Carport spaces: 1
- Has uncovered spaces: Yes
- Details: RV Parking: Space Available
Accessibility
- Accessibility features: None
Features
- Levels: One
- Stories: 1
- Patio & porch: Covered, Slab
- Pool features: None
- Spa features: None
- Fencing: None
- Has view: Yes
- View description: Mountain(s), Panoramic, Rural, Sunrise, Sunset
Lot
- Size: 8.12 Acres
- Dimensions: 785 x 443 x 779 x 490
- Features: Dividable Lot, North/South Exposure, Landscape - Front: Low Care, Shrubs, Trees, Landscape - Rear: Low Care, Natural Desert, Shrubs, Trees
Details
- Additional structures: Workshop
- Parcel number: 40315002G
- Zoning: RU-4
- Special conditions: Standard
- Horses can be raised: Yes
Construction
Type & style
- Home type: SingleFamily
- Architectural style: Ranch
- Property subtype: Single Family Residence
Materials
- Mud Adobe
- Roof: Shingle,New Shingles 2 Years
Condition
- Existing
- New construction: No
- Year built: 1967
Utilities & green energy
- Electric: Ssvec
- Gas: Natural
- Sewer: Septic Tank
- Water: Pvt Well (Registered), New In 2021
- Utilities for property: Phone Connected
Community & HOA
Community
- Features: Horses Allowed
- Security: Carbon Monoxide Detector(s), Smoke Detector(s), Wrought Iron Security Door
- Subdivision: N/A
HOA
- Has HOA: No
Location
- Region: Elfrida
Financial & listing details
- Price per square foot: $85/sqft
- Tax assessed value: $177,469
- Annual tax amount: $1,210
- Date on market: 3/26/2025
- Cumulative days on market: 292 days
- Listing terms: Cash,Conventional,FHA,USDA,VA
- Ownership: Fee (Simple)
- Ownership type: Sole Proprietor
- Road surface type: Dirt
Estimated market value
Not available
Estimated sales range
Not available
$1,165/mo
Price history
Price history
| Date | Event | Price |
|---|---|---|
| 12/21/2025 | Listed for sale | $265,000$85/sqft |
Source: | ||
| 12/11/2025 | Contingent | $265,000$85/sqft |
Source: | ||
| 11/16/2025 | Price change | $265,000-5.4%$85/sqft |
Source: | ||
| 6/11/2025 | Price change | $280,000-11.1%$89/sqft |
Source: | ||
| 3/26/2025 | Listed for sale | $315,000$100/sqft |
Source: | ||
Public tax history
Public tax history
| Year | Property taxes | Tax assessment |
|---|---|---|
| 2021 | $2,702 -0.2% | -- |
| 2020 | $2,707 +0.4% | -- |
| 2019 | $2,697 | -- |
Find assessor info on the county website
BuyAbility℠ payment
Est. payment
$1,519/mo
Principal & interest
$1293
Property taxes
$133
Home insurance
$93
Climate risks
Neighborhood: 85610
Nearby schools
GreatSchools rating
- 3/10Elfrida Elementary SchoolGrades: PK-8Distance: 2.1 mi
- 2/10Valley Union High SchoolGrades: 9-12Distance: 2.1 mi
Schools provided by the listing agent
- Elementary: Elfrida
- Middle: Elfrida
- High: Valley High School
- District: Elfrida
Source: MLS of Southern Arizona. This data may not be complete. We recommend contacting the local school district to confirm school assignments for this home.




