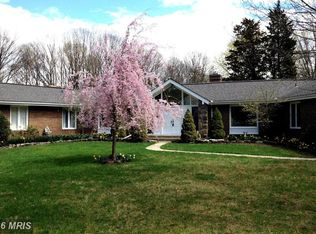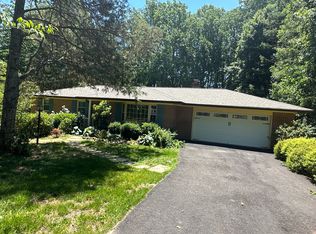Sold for $875,000
$875,000
39233 Foxhill Rd, Leesburg, VA 20175
3beds
2,620sqft
Single Family Residence
Built in 1974
6.66 Acres Lot
$883,000 Zestimate®
$334/sqft
$4,217 Estimated rent
Home value
$883,000
$839,000 - $927,000
$4,217/mo
Zestimate® history
Loading...
Owner options
Explore your selling options
What's special
OPEN HOUSE FOR SUNDAY CANCELLED -(Contract Accepted) Homes in the Mt Gilead neighborhood rarely become available and this is just minutes from the Heart of Leesburg in Loudoun County. A solidly constructed home built by Jim Athey, sits on over 6 Wooded Acres that offers Privacy and Quietude. Located on a tranquil Cul-de-sac and No Homeowners Association, yet just minutes from Downtown Historic Leesburg. Close to many of Virginia's finest Wineries and easy access to Route 15, the Greenway and Route 7. The well maintained home itself boasts Three levels, a Walkout Basement, Spacious Rooms, 2 Fireplaces, 3 Large Bedrooms, 2 Full and 2 Half Baths, hardwood floors in liv, din, fam rm, bedrooms and a 2 Car Garage. Add your updates to this Brick home and build your retreat. Inside, you'll find a residence with "great bones," offering a solid foundation for your updates and personal touches to make it truly your own. One of the standout features of this property is the Versatile Detached Building, currently an Amazing "Hobby" Kennel (not a licensed kennel), but easily adaptable as a Studio, a Spacious 2 Car Garage, or even a Future In-Law suite with the proper tie in, the possibilities are endless. For those who cherish the outdoors, this property is a dream come true. Surrounded by Lush Greenery and Abundant Wildlife, it's a serene retreat for nature lovers. Whether you're looking for a Peaceful Escape or a property with the potential for expansion and personalization, this property offers the best of both worlds: secluded living with all the amenities of Leesburg just a short drive away. Verizon Fios to the property. Newer well (2015) Don't miss the chance to see this home. OPEN HOUSE 1-4 on August 25th
Zillow last checked: 8 hours ago
Listing updated: September 25, 2024 at 07:59am
Listed by:
Susan Ford 703-928-1898,
Pearson Smith Realty, LLC,
Co-Listing Agent: Howard Ernest Del Aguila 703-362-8666,
Pearson Smith Realty, LLC
Bought with:
Judy McHenry, 0225199783
Real Broker, LLC
Source: Bright MLS,MLS#: VALO2078086
Facts & features
Interior
Bedrooms & bathrooms
- Bedrooms: 3
- Bathrooms: 4
- Full bathrooms: 2
- 1/2 bathrooms: 2
- Main level bathrooms: 2
Basement
- Area: 0
Heating
- Forced Air, Electric
Cooling
- Central Air, Electric
Appliances
- Included: Down Draft, Dishwasher, Disposal, Dryer, Exhaust Fan, Double Oven, Refrigerator, Washer, Electric Water Heater
- Laundry: Main Level, Washer/Dryer Hookups Only, Laundry Room, Mud Room
Features
- Family Room Off Kitchen, Breakfast Area, Kitchen - Country, Kitchen - Table Space, Dining Area, Built-in Features, Primary Bath(s)
- Flooring: Wood
- Windows: Bay/Bow, Window Treatments
- Basement: Full
- Number of fireplaces: 2
- Fireplace features: Glass Doors, Screen
Interior area
- Total structure area: 2,620
- Total interior livable area: 2,620 sqft
- Finished area above ground: 2,620
- Finished area below ground: 0
Property
Parking
- Total spaces: 2
- Parking features: Garage Door Opener, Attached
- Attached garage spaces: 2
Accessibility
- Accessibility features: None
Features
- Levels: Three
- Stories: 3
- Patio & porch: Deck
- Exterior features: Kennel
- Pool features: None
- Fencing: Partial
- Has view: Yes
- View description: Trees/Woods
Lot
- Size: 6.66 Acres
- Features: Cul-De-Sac, Wooded
Details
- Additional structures: Above Grade, Below Grade
- Parcel number: 387194797000
- Zoning: AR1
- Special conditions: Standard
Construction
Type & style
- Home type: SingleFamily
- Architectural style: Colonial
- Property subtype: Single Family Residence
Materials
- Masonry
- Foundation: Concrete Perimeter
Condition
- New construction: No
- Year built: 1974
Details
- Builder model: CUSTOM BUILT
- Builder name: JIMMY ATHEY
Utilities & green energy
- Sewer: Septic Exists
- Water: Well
Community & neighborhood
Location
- Region: Leesburg
- Subdivision: Mount Gilead
Other
Other facts
- Listing agreement: Exclusive Right To Sell
- Listing terms: Cash,Conventional,Other
- Ownership: Fee Simple
Price history
| Date | Event | Price |
|---|---|---|
| 9/25/2024 | Sold | $875,000-0.6%$334/sqft |
Source: | ||
| 8/24/2024 | Contingent | $879,900$336/sqft |
Source: | ||
| 8/21/2024 | Listed for sale | $879,900+117.3%$336/sqft |
Source: | ||
| 8/30/2001 | Sold | $405,000$155/sqft |
Source: Public Record Report a problem | ||
Public tax history
| Year | Property taxes | Tax assessment |
|---|---|---|
| 2025 | $7,029 -9.2% | $873,140 -2.4% |
| 2024 | $7,740 +6.7% | $894,790 +7.9% |
| 2023 | $7,253 +17.3% | $828,910 +19.3% |
Find assessor info on the county website
Neighborhood: 20175
Nearby schools
GreatSchools rating
- 8/10Kenneth W Culbert Elementary SchoolGrades: PK-5Distance: 4.8 mi
- 7/10Blue Ridge Middle SchoolGrades: 6-8Distance: 4.8 mi
- 8/10Loudoun Valley High SchoolGrades: 9-12Distance: 5.3 mi
Schools provided by the listing agent
- Elementary: Kenneth W. Culbert
- Middle: Blue Ridge
- High: Loudoun County
- District: Loudoun County Public Schools
Source: Bright MLS. This data may not be complete. We recommend contacting the local school district to confirm school assignments for this home.
Get a cash offer in 3 minutes
Find out how much your home could sell for in as little as 3 minutes with a no-obligation cash offer.
Estimated market value$883,000
Get a cash offer in 3 minutes
Find out how much your home could sell for in as little as 3 minutes with a no-obligation cash offer.
Estimated market value
$883,000

