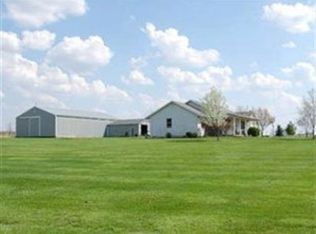Sold for $395,000 on 06/05/25
$395,000
39233 Jones Rd, Litchfield, OH 44253
3beds
1,630sqft
Single Family Residence
Built in 1993
3.8 Acres Lot
$411,100 Zestimate®
$242/sqft
$2,188 Estimated rent
Home value
$411,100
$370,000 - $460,000
$2,188/mo
Zestimate® history
Loading...
Owner options
Explore your selling options
What's special
Welcome to your peaceful country retreat! This beautifully updated home sits on nearly 4 serene acres, offering the perfect blend of charm, character, and modern comfort. Inside, a warm and inviting living room showcases stylish updates that maintain the home’s classic appeal, while the thoughtful layout creates a cozy, functional flow with defined living spaces. Custom built-ins throughout the home add both function and personality. Upstairs, a versatile loft provides the perfect spot for a home office, reading nook, or creative retreat. The main bedroom is generously sized, offering a comfortable and private haven. The partially finished basement offers additional room to spread out, ready to be customized to suit your needs. Outside, you’ll find plenty of space to roam, garden, or simply enjoy the fresh country air, along with a bonus outbuilding featuring a concrete floor—ideal for storage or workshop potential. If you're looking for privacy, personality, and space to live the lifestyle you love, this one-of-a-kind property is not to be missed!
Zillow last checked: 8 hours ago
Listing updated: June 06, 2025 at 03:16pm
Listing Provided by:
Caleigh Cerveny caleighsellsohio@gmail.com440-382-8679,
EXP Realty, LLC
Bought with:
Sheree Klausner, 2013001967
Century 21 Premiere Properties, Inc.
Source: MLS Now,MLS#: 5117149 Originating MLS: Other/Unspecificed
Originating MLS: Other/Unspecificed
Facts & features
Interior
Bedrooms & bathrooms
- Bedrooms: 3
- Bathrooms: 2
- Full bathrooms: 2
- Main level bathrooms: 1
Bedroom
- Description: Flooring: Carpet
- Level: Second
Bedroom
- Description: Flooring: Carpet
- Level: Second
Bedroom
- Description: Flooring: Carpet
- Level: Second
Kitchen
- Level: First
Living room
- Level: First
Loft
- Level: Second
Office
- Level: Lower
Recreation
- Level: Lower
Heating
- Geothermal
Cooling
- Geothermal
Appliances
- Included: Dryer, Dishwasher, Microwave, Range, Refrigerator, Washer
- Laundry: In Basement
Features
- Entrance Foyer
- Basement: Full,Partially Finished,Sump Pump
- Has fireplace: No
Interior area
- Total structure area: 1,630
- Total interior livable area: 1,630 sqft
- Finished area above ground: 1,630
Property
Parking
- Total spaces: 2
- Parking features: Attached, Garage, Gravel
- Attached garage spaces: 2
Features
- Levels: Two
- Stories: 2
- Patio & porch: Front Porch, Patio
Lot
- Size: 3.80 Acres
- Features: Few Trees
Details
- Parcel number: 1902058000032
- Special conditions: Standard
Construction
Type & style
- Home type: SingleFamily
- Architectural style: Cape Cod
- Property subtype: Single Family Residence
Materials
- Vinyl Siding
- Foundation: Block
- Roof: Metal
Condition
- Year built: 1993
Utilities & green energy
- Sewer: Septic Tank
- Water: Public
Community & neighborhood
Location
- Region: Litchfield
- Subdivision: Penfield Meadows
Other
Other facts
- Listing terms: Cash,Conventional,FHA,USDA Loan,VA Loan
Price history
| Date | Event | Price |
|---|---|---|
| 6/5/2025 | Sold | $395,000+1.3%$242/sqft |
Source: | ||
| 4/28/2025 | Contingent | $389,900$239/sqft |
Source: | ||
| 4/25/2025 | Listed for sale | $389,900+0.2%$239/sqft |
Source: | ||
| 11/15/2024 | Listing removed | $389,000-2.5%$239/sqft |
Source: MLS Now #5055219 Report a problem | ||
| 7/31/2024 | Price change | $399,000-2.4%$245/sqft |
Source: MLS Now #5055219 Report a problem | ||
Public tax history
| Year | Property taxes | Tax assessment |
|---|---|---|
| 2024 | $4,164 +18.8% | $99,540 +44.6% |
| 2023 | $3,504 +0.7% | $68,860 |
| 2022 | $3,479 0% | $68,860 |
Find assessor info on the county website
Neighborhood: 44253
Nearby schools
GreatSchools rating
- 5/10Keystone Elementary SchoolGrades: K-5Distance: 5.5 mi
- 7/10Keystone Middle SchoolGrades: 6-8Distance: 5.6 mi
- 7/10Keystone High SchoolGrades: 9-12Distance: 5.4 mi
Schools provided by the listing agent
- District: Keystone LSD - 4708
Source: MLS Now. This data may not be complete. We recommend contacting the local school district to confirm school assignments for this home.

Get pre-qualified for a loan
At Zillow Home Loans, we can pre-qualify you in as little as 5 minutes with no impact to your credit score.An equal housing lender. NMLS #10287.
Sell for more on Zillow
Get a free Zillow Showcase℠ listing and you could sell for .
$411,100
2% more+ $8,222
With Zillow Showcase(estimated)
$419,322