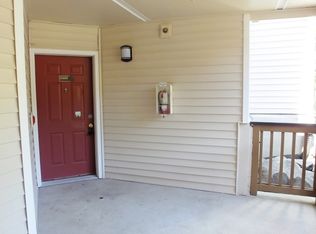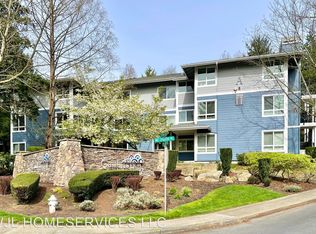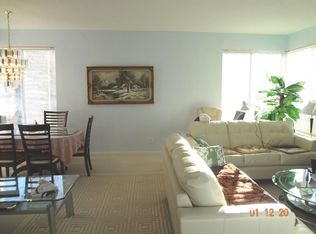Beautiful and stylish corner unit Condo at Cambria Hills. Owner has upgraded with plank flooring and new carpet. Fresh paint throughout. 9 foot ceilings and huge windows offer elegance and comfort. Situated next to the green belt offering privacy and views of fauna. All newer stainless steel appliances plus full size washer and dryer. The large primary suite boasts a walk in closet and private bath. Front patio has a storge closet. Resort style amenities include swimming pool, hot tub, exercise gym and playgrounds. Two assigned parking spots plus guest parking galore. Amazing location close to freeway on ramps, downtown Bothell and Woodinville. Six month lease then month to month thereafter. Screening through Alliance 2020.
This property is off market, which means it's not currently listed for sale or rent on Zillow. This may be different from what's available on other websites or public sources.


