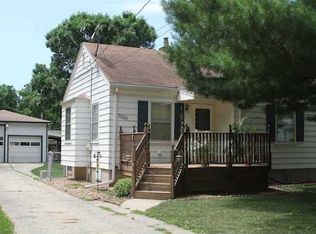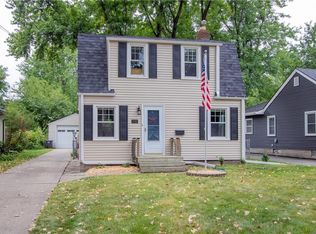Sold for $273,000 on 10/24/24
$273,000
3924 41st St, Des Moines, IA 50310
3beds
1,348sqft
Single Family Residence
Built in 1940
8,232.84 Square Feet Lot
$272,800 Zestimate®
$203/sqft
$1,724 Estimated rent
Home value
$272,800
$254,000 - $292,000
$1,724/mo
Zestimate® history
Loading...
Owner options
Explore your selling options
What's special
Nestled in a cozy, tree-filled neighborhood sits this wonderful 1 story home. Featuring a wonderful amount of natural light, and 2 sprawling living areas! The primary bedroom includes an attached ¾ bathroom, and plenty of room for a king size bed with space to roam. The 2 additional bedrooms are also nicely sized, and sit next to a nice full bathroom. Pass through the open kitchen to the relaxing family room that overlooks the deck, and beautiful backyard. You’ll be tempted to sit out back in the shade and quiet, and watch the birds. The garage is deeper than usual offering plenty of storage space, and the basement of the home has recently been waterproofed, including a battery backed sump. Newer mechanicals, roof, siding etc… this home is truly move-in ready!
Zillow last checked: 8 hours ago
Listing updated: October 24, 2024 at 08:02am
Listed by:
Dave Steinick 515-334-4900,
Keller Williams Realty GDM
Bought with:
Schwiete, Alex
LPT Realty, LLC
Source: DMMLS,MLS#: 703765 Originating MLS: Des Moines Area Association of REALTORS
Originating MLS: Des Moines Area Association of REALTORS
Facts & features
Interior
Bedrooms & bathrooms
- Bedrooms: 3
- Bathrooms: 2
- Full bathrooms: 1
- 3/4 bathrooms: 1
- Main level bedrooms: 3
Heating
- Forced Air, Gas, Natural Gas
Cooling
- Central Air
Appliances
- Included: Dryer, Dishwasher, Refrigerator, Stove, Washer
Features
- Dining Area, Eat-in Kitchen
- Flooring: Carpet
- Basement: Unfinished
- Has fireplace: No
Interior area
- Total structure area: 1,348
- Total interior livable area: 1,348 sqft
- Finished area below ground: 0
Property
Parking
- Total spaces: 2
- Parking features: Detached, Garage, Two Car Garage
- Garage spaces: 2
Features
- Patio & porch: Deck
- Exterior features: Deck, Fully Fenced
- Fencing: Chain Link,Wood,Full
Lot
- Size: 8,232 sqft
- Dimensions: 50 x 165
- Features: Rectangular Lot
Details
- Parcel number: 10005222000000
- Zoning: Res
Construction
Type & style
- Home type: SingleFamily
- Architectural style: Ranch
- Property subtype: Single Family Residence
Materials
- Vinyl Siding
- Foundation: Block
- Roof: Asphalt,Shingle
Condition
- Year built: 1940
Utilities & green energy
- Sewer: Public Sewer
- Water: Public
Community & neighborhood
Security
- Security features: Smoke Detector(s)
Location
- Region: Des Moines
Other
Other facts
- Listing terms: Cash,Conventional,FHA,VA Loan
- Road surface type: Asphalt
Price history
| Date | Event | Price |
|---|---|---|
| 10/24/2024 | Sold | $273,000-0.7%$203/sqft |
Source: | ||
| 9/14/2024 | Pending sale | $275,000$204/sqft |
Source: | ||
| 9/12/2024 | Listed for sale | $275,000+3.8%$204/sqft |
Source: | ||
| 3/10/2023 | Sold | $265,000+2%$197/sqft |
Source: | ||
| 1/6/2023 | Pending sale | $259,900$193/sqft |
Source: | ||
Public tax history
| Year | Property taxes | Tax assessment |
|---|---|---|
| 2024 | $3,464 +3.8% | $186,600 |
| 2023 | $3,338 +0.8% | $186,600 +24% |
| 2022 | $3,310 -1.7% | $150,500 |
Find assessor info on the county website
Neighborhood: Lower Beaver
Nearby schools
GreatSchools rating
- 4/10Samuelson Elementary SchoolGrades: K-5Distance: 0.6 mi
- 3/10Meredith Middle SchoolGrades: 6-8Distance: 0.6 mi
- 2/10Hoover High SchoolGrades: 9-12Distance: 0.5 mi
Schools provided by the listing agent
- District: Des Moines Independent
Source: DMMLS. This data may not be complete. We recommend contacting the local school district to confirm school assignments for this home.

Get pre-qualified for a loan
At Zillow Home Loans, we can pre-qualify you in as little as 5 minutes with no impact to your credit score.An equal housing lender. NMLS #10287.
Sell for more on Zillow
Get a free Zillow Showcase℠ listing and you could sell for .
$272,800
2% more+ $5,456
With Zillow Showcase(estimated)
$278,256
