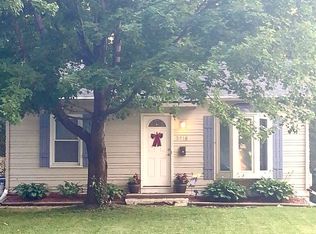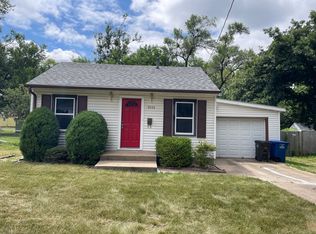Sold for $238,500
$238,500
3924 54th St, Des Moines, IA 50310
3beds
1,397sqft
Single Family Residence
Built in 1958
0.29 Acres Lot
$238,400 Zestimate®
$171/sqft
$1,656 Estimated rent
Home value
$238,400
$226,000 - $250,000
$1,656/mo
Zestimate® history
Loading...
Owner options
Explore your selling options
What's special
This charming ranch offers space, updates, and versatility—perfect for today’s
lifestyle! Inside you’ll find two large bedrooms on the main level, a full bath, and a cozy family room with
beautiful LVP flooring and a unique detailed ceiling. The updated kitchen features subway tile backsplash
and all appliances stay, making it truly move-in ready.
The second-story dormer suite is a standout feature—an expansive bedroom and full bath complete with a
striking stone fireplace (electric log) for warmth and ambiance. It’s the perfect private retreat, guest suite,
or creative space.
Downstairs, the lower level includes a comfortable family room, laundry area, and plenty of storage. The
home sits on a spacious 90x140 lot, offering room for play, gardening, or entertaining. A 24x26 detached
garage provides excellent space for vehicles, hobbies, or workshop needs.
Recent updates include newer windows (2012), water heater (2023), and roof (2021)—plus tasteful interior
improvements that blend character with comfort.
This home is a wonderful blend of charm and practicality with room to grow. Whether you’re looking for
your first home or ready to spread out, this property offers flexibility, value, and warmth at every turn.
Zillow last checked: 8 hours ago
Listing updated: December 01, 2025 at 10:55am
Listed by:
MELANEE STANBROUGH 515-453-5407,
Iowa Realty Mills Crossing
Bought with:
Elma Sinanovich
Platinum Realty LLC
Source: DMMLS,MLS#: 728434 Originating MLS: Des Moines Area Association of REALTORS
Originating MLS: Des Moines Area Association of REALTORS
Facts & features
Interior
Bedrooms & bathrooms
- Bedrooms: 3
- Bathrooms: 2
- Full bathrooms: 2
- Main level bedrooms: 2
Heating
- Forced Air, Gas, Natural Gas
Cooling
- Central Air
Appliances
- Included: Dryer, Dishwasher, Microwave, Refrigerator, Stove, Washer
Features
- Dining Area
- Flooring: Carpet, Tile, Vinyl
- Basement: Partial
- Number of fireplaces: 1
- Fireplace features: Electric
Interior area
- Total structure area: 1,397
- Total interior livable area: 1,397 sqft
- Finished area below ground: 350
Property
Parking
- Total spaces: 2
- Parking features: Detached, Garage, Two Car Garage
- Garage spaces: 2
Features
- Levels: One
- Stories: 1
Lot
- Size: 0.29 Acres
- Dimensions: 90 x 140
- Features: Rectangular Lot
Details
- Parcel number: 10000939000000
- Zoning: N3B
Construction
Type & style
- Home type: SingleFamily
- Architectural style: Ranch
- Property subtype: Single Family Residence
Materials
- Wood Siding
- Foundation: Block
- Roof: Asphalt,Shingle
Condition
- Year built: 1958
Details
- Warranty included: Yes
Utilities & green energy
- Sewer: Public Sewer
- Water: Public
Community & neighborhood
Location
- Region: Des Moines
Other
Other facts
- Listing terms: Cash,Conventional
- Road surface type: Concrete
Price history
| Date | Event | Price |
|---|---|---|
| 11/24/2025 | Sold | $238,500-0.6%$171/sqft |
Source: | ||
| 11/10/2025 | Pending sale | $239,900$172/sqft |
Source: | ||
| 10/16/2025 | Listed for sale | $239,900+52.8%$172/sqft |
Source: | ||
| 5/28/2015 | Sold | $157,000$112/sqft |
Source: | ||
| 4/10/2015 | Listed for sale | $157,000+6.4%$112/sqft |
Source: Coldwell Banker Mid-America Group, Realtors #451901 Report a problem | ||
Public tax history
| Year | Property taxes | Tax assessment |
|---|---|---|
| 2024 | $4,166 +0.4% | $222,200 |
| 2023 | $4,150 +0.8% | $222,200 +20.1% |
| 2022 | $4,118 -0.3% | $185,000 |
Find assessor info on the county website
Neighborhood: Merle Hay
Nearby schools
GreatSchools rating
- 4/10Moore Elementary SchoolGrades: K-5Distance: 0.3 mi
- 3/10Meredith Middle SchoolGrades: 6-8Distance: 0.5 mi
- 2/10Hoover High SchoolGrades: 9-12Distance: 0.5 mi
Schools provided by the listing agent
- District: Des Moines Independent
Source: DMMLS. This data may not be complete. We recommend contacting the local school district to confirm school assignments for this home.

Get pre-qualified for a loan
At Zillow Home Loans, we can pre-qualify you in as little as 5 minutes with no impact to your credit score.An equal housing lender. NMLS #10287.

