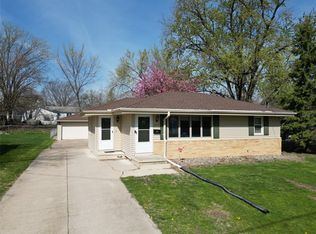Sold for $230,000
$230,000
3924 55th St, Des Moines, IA 50310
3beds
912sqft
Single Family Residence
Built in 1958
0.29 Acres Lot
$228,300 Zestimate®
$252/sqft
$1,313 Estimated rent
Home value
$228,300
$217,000 - $242,000
$1,313/mo
Zestimate® history
Loading...
Owner options
Explore your selling options
What's special
Beautifully updated 3-bed, 1-bath home in a prime location! Step into the spacious living room, leading to a fully updated bathroom and three comfortable bedrooms down the hall. The large kitchen, located just off the living room, features custom-built cabinets, stainless steel appliances, and quartz countertops. The waterproofed, unfinished basement offers abundant storage space and incredible potential to expand your living area—including the option to add a 4th bedroom, home office, or recreation room to suit your needs. Additional upgrades include a new roof and windows (2017), an updated electrical panel, newer water heater (2018), a new back deck and rear door (2018), new garbage disposal, new AC and furnace (Feb 2022), new garage door (March 2025), and a spacious 24x24 heated and insulated 2-car garage built in 2017. This home sits on a large fenced lot, perfect for outdoor activities and entertaining.Conveniently located near shopping and dining—this home blends comfort, style, and future potential in an unbeatable location!
Zillow last checked: 8 hours ago
Listing updated: June 25, 2025 at 06:16am
Listed by:
Ingrid Williams (515)371-5277,
RE/MAX Concepts,
Erin Glaza,
RE/MAX Concepts
Bought with:
Danielle Burnight
RE/MAX Revolution
Source: DMMLS,MLS#: 717207 Originating MLS: Des Moines Area Association of REALTORS
Originating MLS: Des Moines Area Association of REALTORS
Facts & features
Interior
Bedrooms & bathrooms
- Bedrooms: 3
- Bathrooms: 1
- Full bathrooms: 1
- Main level bedrooms: 3
Heating
- Forced Air, Gas, Natural Gas
Cooling
- Central Air
Appliances
- Included: Dishwasher, Microwave, Refrigerator, Stove
Features
- Dining Area, See Remarks
- Flooring: Hardwood
- Basement: Egress Windows,Unfinished
Interior area
- Total structure area: 912
- Total interior livable area: 912 sqft
Property
Parking
- Total spaces: 2
- Parking features: Detached, Garage, Two Car Garage
- Garage spaces: 2
Features
- Patio & porch: Deck
- Exterior features: Deck, Fully Fenced
- Fencing: Full
Lot
- Size: 0.29 Acres
- Dimensions: 90 x 140
Details
- Parcel number: 10000990000000
- Zoning: N3B
Construction
Type & style
- Home type: SingleFamily
- Architectural style: Ranch
- Property subtype: Single Family Residence
Materials
- Foundation: Block
- Roof: Asphalt,Shingle
Condition
- Year built: 1958
Utilities & green energy
- Sewer: Public Sewer
- Water: Public
Community & neighborhood
Location
- Region: Des Moines
Other
Other facts
- Listing terms: Cash,Conventional,FHA,VA Loan
- Road surface type: Concrete
Price history
| Date | Event | Price |
|---|---|---|
| 6/24/2025 | Sold | $230,000$252/sqft |
Source: | ||
| 5/27/2025 | Pending sale | $230,000$252/sqft |
Source: | ||
| 5/21/2025 | Price change | $230,000-2.1%$252/sqft |
Source: | ||
| 5/2/2025 | Listed for sale | $235,000+39.9%$258/sqft |
Source: | ||
| 4/18/2018 | Sold | $168,000-1.1%$184/sqft |
Source: | ||
Public tax history
| Year | Property taxes | Tax assessment |
|---|---|---|
| 2024 | $4,028 -1.1% | $204,800 |
| 2023 | $4,074 +0.7% | $204,800 +18.4% |
| 2022 | $4,044 0% | $172,900 |
Find assessor info on the county website
Neighborhood: Merle Hay
Nearby schools
GreatSchools rating
- 4/10Moore Elementary SchoolGrades: K-5Distance: 0.3 mi
- 3/10Meredith Middle SchoolGrades: 6-8Distance: 0.5 mi
- 2/10Hoover High SchoolGrades: 9-12Distance: 0.6 mi
Schools provided by the listing agent
- District: Des Moines Independent
Source: DMMLS. This data may not be complete. We recommend contacting the local school district to confirm school assignments for this home.
Get pre-qualified for a loan
At Zillow Home Loans, we can pre-qualify you in as little as 5 minutes with no impact to your credit score.An equal housing lender. NMLS #10287.
Sell with ease on Zillow
Get a Zillow Showcase℠ listing at no additional cost and you could sell for —faster.
$228,300
2% more+$4,566
With Zillow Showcase(estimated)$232,866
