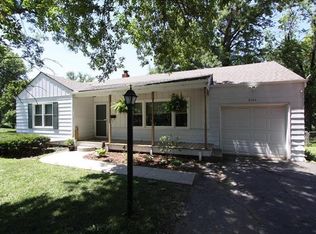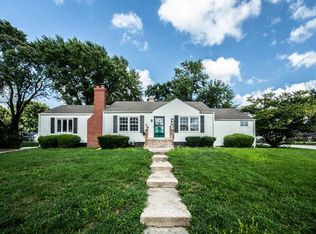Excellent location within the Highridge subdivision, minutes from I-70 access but without the highway noise! This home has gotten a brand new water heater, new dishwasher and the furnace was replaced in 2017. Charming layout with large living room and dining room area. Walk up finished lower level is a great space for a recreational or additional common room for guests with laundry connections and full bathroom! Expansive yard space along with being located on a corner lot allows for ample outdoor enjoyment.
This property is off market, which means it's not currently listed for sale or rent on Zillow. This may be different from what's available on other websites or public sources.

