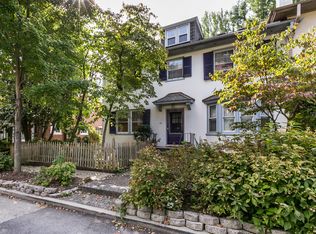OPEN HOUSE CANCELED!!!! Location location location!!! Welcome to the best value in Tuscany Canterbury. This neighborhood is within walking distance to schools, parks, playgrounds, schools, bars/restaurants, Johns Hopkins University, Sherwood Gardens, and so much more! This property features three bedrooms (with a possible fourth), two full bathrooms, one half bathroom, and a finished basement. Architect and owner Stephen Mathias remodeled this home with his wife in the late 1970’s using a rare open-concept design on the main level and second floor. There are gorgeous hardwood floors and numerous updates. Please be sure to pick up a copy of the article in Better Homes and Gardens about this home! This beautiful townhome has an unobstructed circular flow on the main level with unique wood walls with hidden storage closets, and a gorgeous sunroom bumpout. Off of the kitchen are sliders leading out to the large deck with rebuilt elements overlooking lush greenery and the Tuscany Canterbury neighborhood. It is quite scenic! On the second level you will find an open and airy master suite with the possible fourth bedroom that has been converted into a nursery within the master bedroom (this bedroom wall is very easily removed). There are refinished wood floors, tall ceilings and a unique view into the living room downstairs. With just a couple of alterations you could have a traditional second-floor layout with three bedrooms and two full bathrooms! On the third floor you will find one more bedroom and many storage areas. In the basement you will find a beautifully finished space with a half bathroom, laundry room, many areas for storage, and a large one car garage. There is also a one car parking spot in the parking pad out back. You won’t find a home with more charm and character than this Tuscany Canterbury property. Welcome home! Additional Updates: All windows in the home (with the exception of attic windows) are less than 4 years old. Water heater was installed about one year ago. Garbage disposal about one year old. Dishwasher about one year old. Rear basement door is about 2 years old. The door is very secure and one of the higher end choices that were available. Installed radon mitigation system, even though levels were within safe limits when radon tests was done during inspections. Installed pressure reducing valve on the water entry point. Refinished wood floors on second level. Chimney flue replaced to ensure functionality. Basement finishing work completed. Security system upgraded. New springs installed on the garage door. Rebuilt deck steps and railings. Many boards were replaced as well.
This property is off market, which means it's not currently listed for sale or rent on Zillow. This may be different from what's available on other websites or public sources.
