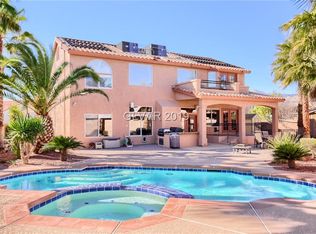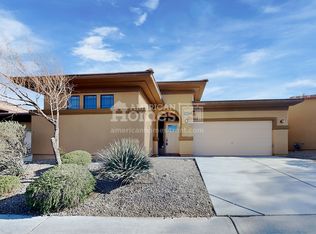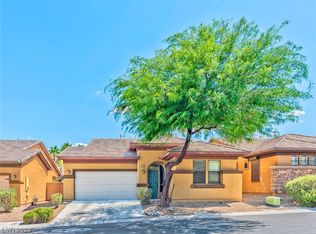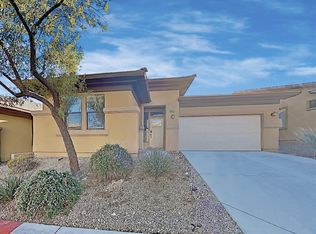Closed
$621,000
3924 Diamond Ridge St, Las Vegas, NV 89129
6beds
3,535sqft
Single Family Residence
Built in 1998
10,018.8 Square Feet Lot
$804,600 Zestimate®
$176/sqft
$3,885 Estimated rent
Home value
$804,600
$764,000 - $845,000
$3,885/mo
Zestimate® history
Loading...
Owner options
Explore your selling options
What's special
Welcome to this expansive two-story home boasting six bedrooms and a spacious BASEMENT!!! Yes- I said basement. Extremely unique to Las Vegas. What a fun space for all your entertaining needs. Enjoy the luxury of a sparkling pool, spa and waterslide-perfect for relaxation. The home features large vaulted ceilings upon entry, providing a grand and open feel. The primary bedroom upstairs includes additional living space, offering even more room to unwind. While the home has a wonderful layout and excellent bones, it will be sold in as-is condition and does require some work. Don’t miss the incredible view out the back door, overlooking a beautiful park just east of the property.
Zillow last checked: 8 hours ago
Listing updated: September 04, 2024 at 12:55pm
Listed by:
Falisha Rexford S.0174757 (702)236-4249,
Urban Nest Realty
Bought with:
Daniel Valenzuela, S.0184876
Keller Williams VIP
Source: LVR,MLS#: 2603569 Originating MLS: Greater Las Vegas Association of Realtors Inc
Originating MLS: Greater Las Vegas Association of Realtors Inc
Facts & features
Interior
Bedrooms & bathrooms
- Bedrooms: 6
- Bathrooms: 3
- Full bathrooms: 2
- 3/4 bathrooms: 1
Bedroom 2
- Description: Closet
- Dimensions: 15x12
Bedroom 3
- Description: Closet
- Dimensions: 12x12
Bedroom 4
- Description: Closet
- Dimensions: 12x12
Kitchen
- Description: Island,Pantry
- Dimensions: 18x15
Heating
- Central, Gas
Cooling
- Central Air, Electric
Appliances
- Included: Dryer, Dishwasher, Disposal, Gas Range, Microwave, Refrigerator, Washer
- Laundry: Gas Dryer Hookup, Main Level
Features
- Bedroom on Main Level, Ceiling Fan(s), Primary Downstairs
- Flooring: Carpet, Laminate, Tile
- Has basement: Yes
- Number of fireplaces: 1
- Fireplace features: Gas, Living Room
Interior area
- Total structure area: 3,535
- Total interior livable area: 3,535 sqft
Property
Parking
- Total spaces: 3
- Parking features: Attached, Finished Garage, Garage, Garage Door Opener
- Attached garage spaces: 3
Features
- Stories: 2
- Exterior features: Private Yard, Sprinkler/Irrigation
- Has private pool: Yes
- Pool features: In Ground, Private
- Has spa: Yes
- Fencing: Block,Back Yard
- Has view: Yes
- View description: City, Park/Greenbelt, Mountain(s)
Lot
- Size: 10,018 sqft
- Features: Drip Irrigation/Bubblers, Landscaped, Rocks, < 1/4 Acre
Details
- Parcel number: 13808113010
- Zoning description: Single Family
- Horse amenities: None
Construction
Type & style
- Home type: SingleFamily
- Architectural style: Two Story
- Property subtype: Single Family Residence
Materials
- Roof: Tile
Condition
- Poor Condition,Resale
- Year built: 1998
Utilities & green energy
- Electric: Photovoltaics Third-Party Owned
- Sewer: Public Sewer
- Water: Private, Well
- Utilities for property: Underground Utilities
Green energy
- Energy efficient items: Solar Panel(s)
Community & neighborhood
Location
- Region: Las Vegas
- Subdivision: Diamond Ridge
Other
Other facts
- Listing agreement: Exclusive Right To Sell
- Listing terms: Cash,Conventional,FHA,VA Loan
Price history
| Date | Event | Price |
|---|---|---|
| 8/27/2025 | Listing removed | $825,000$233/sqft |
Source: | ||
| 5/14/2025 | Listing removed | $4,750$1/sqft |
Source: LVR #2656962 Report a problem | ||
| 5/7/2025 | Price change | $4,750-1%$1/sqft |
Source: LVR #2656962 Report a problem | ||
| 5/7/2025 | Price change | $825,000-1.2%$233/sqft |
Source: | ||
| 5/5/2025 | Price change | $4,800-2%$1/sqft |
Source: LVR #2656962 Report a problem | ||
Public tax history
| Year | Property taxes | Tax assessment |
|---|---|---|
| 2025 | $3,593 +3% | $180,026 +5.9% |
| 2024 | $3,489 +3% | $170,000 +21.7% |
| 2023 | $3,388 +15.3% | $139,705 +6.7% |
Find assessor info on the county website
Neighborhood: Lone Mountain
Nearby schools
GreatSchools rating
- 4/10Edith Garehime Elementary SchoolGrades: PK-5Distance: 0.3 mi
- 4/10Irwin & Susan Molasky Junior High SchoolGrades: 6-8Distance: 1.8 mi
- 4/10Centennial High SchoolGrades: 9-12Distance: 3.5 mi
Schools provided by the listing agent
- Elementary: Garehime, Edith,Garehime, Edith
- Middle: Molasky I
- High: Centennial
Source: LVR. This data may not be complete. We recommend contacting the local school district to confirm school assignments for this home.
Get a cash offer in 3 minutes
Find out how much your home could sell for in as little as 3 minutes with a no-obligation cash offer.
Estimated market value$804,600
Get a cash offer in 3 minutes
Find out how much your home could sell for in as little as 3 minutes with a no-obligation cash offer.
Estimated market value
$804,600



