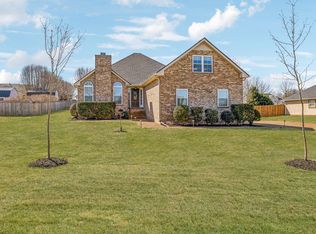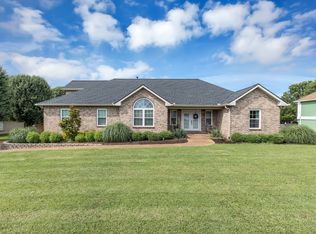Closed
$510,000
3924 Kedron Rd, Spring Hill, TN 37174
4beds
2,112sqft
Single Family Residence, Residential
Built in 1997
0.41 Acres Lot
$502,400 Zestimate®
$241/sqft
$2,242 Estimated rent
Home value
$502,400
$457,000 - $553,000
$2,242/mo
Zestimate® history
Loading...
Owner options
Explore your selling options
What's special
1 level living with the bonus up for a 4th bedroom as it includes a closet! NO HOA! ACROSS FROM GOLF COURSE! One of the best outdoor spaces in all of Spring Hill includes the rare in ground pool with a fenced in yard. Beautiful stonework, patio & deck with a fireplace, BBQ deck, & a new finished sunroom w a fireplace are all ready for your gatherings among friends & family. Tons of updates and upgrades. New windows=front windows are all sound dampening triple-pane. New HVAC, New floors. New bathrooms, New tank less water heater, New pedestrian doors. Fabulous Updated Kitchen with granite countertops. Room to park the RV & easy interstate access.
Zillow last checked: 8 hours ago
Listing updated: December 12, 2024 at 08:18am
Listing Provided by:
David Miller 931-698-1664,
Crye-Leike, Inc., REALTORS
Bought with:
Ashlea Pflug, 342963
Compass RE
Source: RealTracs MLS as distributed by MLS GRID,MLS#: 2749477
Facts & features
Interior
Bedrooms & bathrooms
- Bedrooms: 4
- Bathrooms: 2
- Full bathrooms: 2
- Main level bedrooms: 3
Bonus room
- Features: Second Floor
- Level: Second Floor
Heating
- Central
Cooling
- Central Air
Appliances
- Included: Dishwasher, Disposal, Electric Oven, Gas Range
Features
- Primary Bedroom Main Floor
- Flooring: Carpet, Laminate, Vinyl
- Basement: Crawl Space
- Number of fireplaces: 2
- Fireplace features: Electric, Gas
Interior area
- Total structure area: 2,112
- Total interior livable area: 2,112 sqft
- Finished area above ground: 2,112
Property
Parking
- Total spaces: 2
- Parking features: Garage Faces Side
- Garage spaces: 2
Features
- Levels: Two
- Stories: 2
- Patio & porch: Deck, Patio
Lot
- Size: 0.41 Acres
- Dimensions: 100.00 x 175.00
Details
- Parcel number: 043N G 00500 000
- Special conditions: Standard
Construction
Type & style
- Home type: SingleFamily
- Architectural style: Ranch
- Property subtype: Single Family Residence, Residential
Materials
- Brick
Condition
- New construction: No
- Year built: 1997
Utilities & green energy
- Sewer: Public Sewer
- Water: Public
- Utilities for property: Water Available
Community & neighborhood
Location
- Region: Spring Hill
- Subdivision: Hunters Pointe Sec 2
Price history
| Date | Event | Price |
|---|---|---|
| 11/15/2024 | Sold | $510,000-1.9%$241/sqft |
Source: | ||
| 11/7/2024 | Pending sale | $519,900$246/sqft |
Source: | ||
| 10/22/2024 | Listed for sale | $519,900+20.9%$246/sqft |
Source: | ||
| 10/6/2023 | Sold | $430,000+138%$204/sqft |
Source: Public Record Report a problem | ||
| 8/1/2018 | Sold | $180,640+14%$86/sqft |
Source: Public Record Report a problem | ||
Public tax history
| Year | Property taxes | Tax assessment |
|---|---|---|
| 2025 | $2,454 | $92,650 |
| 2024 | $2,454 | $92,650 |
| 2023 | $2,454 | $92,650 |
Find assessor info on the county website
Neighborhood: 37174
Nearby schools
GreatSchools rating
- 7/10Battle Creek Middle SchoolGrades: 5-8Distance: 0.8 mi
- 4/10Spring Hill High SchoolGrades: 9-12Distance: 3.3 mi
- 6/10Battle Creek Elementary SchoolGrades: PK-4Distance: 0.9 mi
Schools provided by the listing agent
- Elementary: Battle Creek Elementary School
- Middle: Battle Creek Middle School
- High: Battle Creek High School
Source: RealTracs MLS as distributed by MLS GRID. This data may not be complete. We recommend contacting the local school district to confirm school assignments for this home.
Get a cash offer in 3 minutes
Find out how much your home could sell for in as little as 3 minutes with a no-obligation cash offer.
Estimated market value$502,400
Get a cash offer in 3 minutes
Find out how much your home could sell for in as little as 3 minutes with a no-obligation cash offer.
Estimated market value
$502,400

