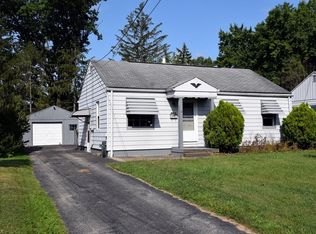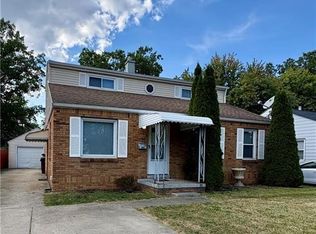Searching for a starter home or something for your small family? Take a second look at this property as there’s more space than meets the eye. Inside this simplistic one story, you’ll find hardwood look laminate flooring gracing the bright, naturally lit, living room. Stepping into the kitchen, a large countertop area surrounds the sink while a bright blue tile backsplash adds a touch of color. Cabinetry continues as provisions for a refrigerator and oven are found underneath. Plenty of room is left for a dining table or nook type seating. Down the hall you’ll find the three carpeted bedrooms and the first -floor master bath. Each bedroom offers outdoor views with at least one window in per living quarters along with closet space. The hidden surprise can be found downstairs, where a full finished basement awaits you with tons of additional living and recreational space. Laundry service is also located at this lower level along with an additional half bath. Additional storage space can
This property is off market, which means it's not currently listed for sale or rent on Zillow. This may be different from what's available on other websites or public sources.

