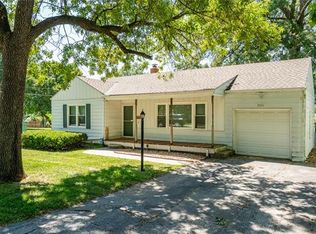You'll appreciate the love & care this home has had! Smooth ceilings, nice wood trim, thermal windows 2 yrs + warranty, laminate flooring + brand new carpet in bedrooms. Entire house rewired + 200 amp service, 30+ yr roof '05. All appliances stay! A 'partial finish' in lower level: Full bath/laundry combo, Recreation/Exercise room, storage + shelving. Fenced yard + patio. Laundry could possibly be moved to main floor. Home Warranty!
This property is off market, which means it's not currently listed for sale or rent on Zillow. This may be different from what's available on other websites or public sources.
