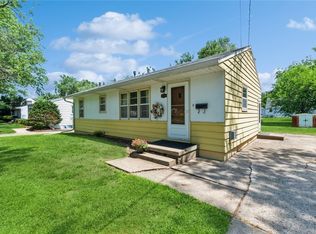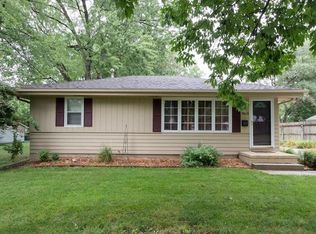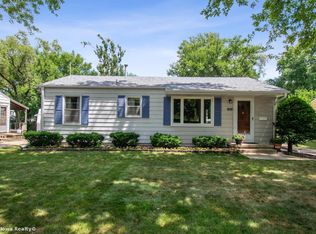Sold for $225,000 on 01/05/26
$225,000
3925 55th St, Des Moines, IA 50310
3beds
912sqft
Single Family Residence
Built in 1958
0.29 Acres Lot
$224,900 Zestimate®
$247/sqft
$1,378 Estimated rent
Home value
$224,900
$214,000 - $236,000
$1,378/mo
Zestimate® history
Loading...
Owner options
Explore your selling options
What's special
Check out all the upgrades that make this HOME! 1400+ sf of total finish w/ egress window in lower level for 4th bedroom if needed. Hardwood floors, olive cabinets, emerald tile accents, stone backsplash, quartz countertops, and spa-like bath with heated hex tile floors, soaking clawfoot tub, and walk-in tiled shower with framed glass door. Brand new ROOF on Home & Garage! The main level features a bright living room with recessed lighting and a large picture window, dining space, and a kitchen with stainless appliances, farmhouse sink, oil-rubbed bronze faucet with glass rinser, and a spacious pantry. Three bedrooms include built-ins shelves & cabinet for added storage. The partially finished lower level adds 500+ sq ft with epoxy-stained floors, hardwood stairs with emerald tile detail, a custom bar with 2-inch wood top & room for the beverage fridge, industrial sliding door, egress window, and plenty of storage. Outdoor living shines with a 14x14 deck, stamped concrete patio, and partially fenced 1/3-acre homesite. A 24x30 oversized 2.5-car garage provides all the space you need. Updates include: vinyl windows and siding, backup sump with water flow valve, 2017 furnace & AC, plus newer stainless appliances plus front load washer/dryer—all included. Prime Merle Hay location near Beaverdale, Waveland, parks, trails, restaurants, shopping and more! Move right in and make this your HOME today!
Zillow last checked: 8 hours ago
Listing updated: January 08, 2026 at 09:02am
Listed by:
Jamie Sheldahl Silver (515)991-4919,
Realty ONE Group Impact
Bought with:
Rhonda Martin
Keller Williams Realty GDM
Source: DMMLS,MLS#: 726580 Originating MLS: Des Moines Area Association of REALTORS
Originating MLS: Des Moines Area Association of REALTORS
Facts & features
Interior
Bedrooms & bathrooms
- Bedrooms: 3
- Bathrooms: 2
- Full bathrooms: 2
- Main level bedrooms: 3
Heating
- Forced Air, Gas, Natural Gas
Cooling
- Central Air
Appliances
- Included: Dryer, Dishwasher, Microwave, Stove, Washer
Features
- Dining Area, Eat-in Kitchen, Window Treatments
- Flooring: Carpet, Hardwood, Laminate, Tile
- Basement: Partially Finished
Interior area
- Total structure area: 912
- Total interior livable area: 912 sqft
- Finished area below ground: 0
Property
Parking
- Total spaces: 2
- Parking features: Detached, Garage, Two Car Garage
- Garage spaces: 2
Features
- Stories: 1
- Patio & porch: Deck
- Exterior features: Deck, Fence
- Fencing: Chain Link,Partial
Lot
- Size: 0.29 Acres
- Dimensions: 90 x 140
- Features: Rectangular Lot
Details
- Parcel number: 10000974000000
- Zoning: RES
Construction
Type & style
- Home type: SingleFamily
- Architectural style: Ranch
- Property subtype: Single Family Residence
Materials
- Vinyl Siding
- Foundation: Block
- Roof: Asphalt,Shingle
Condition
- Year built: 1958
Utilities & green energy
- Sewer: Public Sewer
- Water: Public
Community & neighborhood
Location
- Region: Des Moines
Other
Other facts
- Listing terms: Cash,Conventional,FHA,VA Loan
- Road surface type: Asphalt, Concrete
Price history
| Date | Event | Price |
|---|---|---|
| 1/5/2026 | Sold | $225,000-2.1%$247/sqft |
Source: | ||
| 12/3/2025 | Pending sale | $229,900$252/sqft |
Source: | ||
| 10/31/2025 | Price change | $229,900-4.2%$252/sqft |
Source: | ||
| 10/7/2025 | Price change | $239,900-4%$263/sqft |
Source: | ||
| 9/19/2025 | Listed for sale | $249,900-3.8%$274/sqft |
Source: | ||
Public tax history
| Year | Property taxes | Tax assessment |
|---|---|---|
| 2024 | $3,802 -1.4% | $193,300 |
| 2023 | $3,856 +0.8% | $193,300 +18.2% |
| 2022 | $3,826 -0.1% | $163,600 |
Find assessor info on the county website
Neighborhood: Merle Hay
Nearby schools
GreatSchools rating
- 4/10Moore Elementary SchoolGrades: K-5Distance: 0.3 mi
- 3/10Meredith Middle SchoolGrades: 6-8Distance: 0.5 mi
- 2/10Hoover High SchoolGrades: 9-12Distance: 0.6 mi
Schools provided by the listing agent
- District: Des Moines Independent
Source: DMMLS. This data may not be complete. We recommend contacting the local school district to confirm school assignments for this home.

Get pre-qualified for a loan
At Zillow Home Loans, we can pre-qualify you in as little as 5 minutes with no impact to your credit score.An equal housing lender. NMLS #10287.
Sell for more on Zillow
Get a free Zillow Showcase℠ listing and you could sell for .
$224,900
2% more+ $4,498
With Zillow Showcase(estimated)
$229,398

