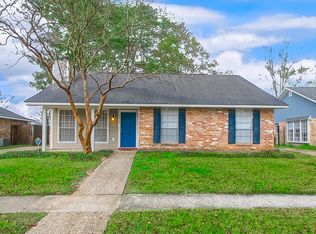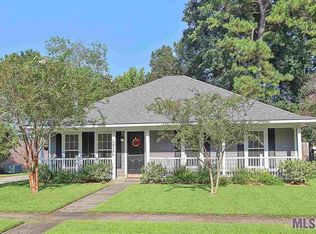Sold
Price Unknown
3925 Country View Dr, Baton Rouge, LA 70816
3beds
1,477sqft
Single Family Residence, Residential
Built in 2008
8,276.4 Square Feet Lot
$-- Zestimate®
$--/sqft
$1,949 Estimated rent
Home value
Not available
Estimated sales range
Not available
$1,949/mo
Zestimate® history
Loading...
Owner options
Explore your selling options
What's special
Welcome to this beautifully updated home in tCountry Manor Subdivision. Inside, you’ll find a bright and airy layout with vaulted ceilings in both the den and master suite, and walk-in closets in every bedroom. The home offers both a breakfast area and a formal dining room, ideal for casual meals or entertaining. The kitchen is a true highlight with abundant cabinetry, granite countertops, and stylish backsplash. Recent updates include ceramic wood-look tile flooring throughout, fresh interior and exterior paint, and fully renovated bathrooms, making this home move-in ready. Large windows flood the living spaces with natural light, creating a cheerful atmosphere. Step outside to the spacious fenced backyard, where a charming outdoor area is just waiting to be transformed into your very own New Orleans-inspired courtyard—string some lights, add cozy seating, and you’ll have the perfect setting for gatherings or peaceful evenings. Centrally located between I-12 and I-10, this home provides easy commuting and is just minutes from shopping, restaurants, and The Woman’s Hospital.
Zillow last checked: 8 hours ago
Listing updated: October 08, 2025 at 02:50am
Listed by:
Lori Palmer,
PINO & Associates
Bought with:
Christie Farris, 0000073265
PINO & Associates
Source: ROAM MLS,MLS#: 2025015388
Facts & features
Interior
Bedrooms & bathrooms
- Bedrooms: 3
- Bathrooms: 2
- Full bathrooms: 2
Primary bedroom
- Features: En Suite Bath, Ceiling 9ft Plus, Ceiling Fan(s), Walk-In Closet(s)
- Level: First
- Area: 214.32
- Width: 14.1
Bedroom 1
- Level: First
- Area: 108.9
- Dimensions: 11 x 9.9
Bedroom 2
- Level: First
- Area: 112.2
- Dimensions: 11 x 10.2
Primary bathroom
- Features: Double Vanity, Shower Combo
Dining room
- Level: First
- Area: 134.64
Kitchen
- Features: Granite Counters
- Level: First
- Area: 121
- Width: 10
Heating
- Central
Cooling
- Central Air, Ceiling Fan(s)
Appliances
- Included: Elec Stove Con, Electric Cooktop, Dishwasher, Disposal, Microwave, Range/Oven, Oven, Range Hood, Gas Water Heater
- Laundry: Electric Dryer Hookup, Washer Hookup, Inside, Washer/Dryer Hookups
Features
- Eat-in Kitchen, Ceiling 9'+, Cathedral Ceiling(s), Ceiling Varied Heights, Crown Molding
- Flooring: Ceramic Tile
- Attic: Attic Access,Walk-up
- Number of fireplaces: 1
- Fireplace features: Gas Log
Interior area
- Total structure area: 2,069
- Total interior livable area: 1,477 sqft
Property
Parking
- Total spaces: 2
- Parking features: 2 Cars Park, Carport
- Has carport: Yes
Features
- Stories: 1
- Patio & porch: Porch
- Exterior features: Courtyard
- Fencing: Full,Wood
- Frontage length: 61
Lot
- Size: 8,276 sqft
- Dimensions: 61 x 140
- Features: Landscaped
Details
- Parcel number: 03263738
- Special conditions: Standard
Construction
Type & style
- Home type: SingleFamily
- Architectural style: Traditional
- Property subtype: Single Family Residence, Residential
Materials
- Wood Siding, Frame
- Foundation: Slab
- Roof: Shingle
Condition
- Updated/Remodeled
- New construction: No
- Year built: 2008
Utilities & green energy
- Gas: Entergy
- Sewer: Public Sewer
- Water: Public
- Utilities for property: Cable Connected
Community & neighborhood
Community
- Community features: Sidewalks
Location
- Region: Baton Rouge
- Subdivision: Country Manor
Other
Other facts
- Listing terms: Cash,Conventional,FHA,FMHA/Rural Dev,VA Loan
Price history
| Date | Event | Price |
|---|---|---|
| 10/6/2025 | Sold | -- |
Source: | ||
| 9/8/2025 | Pending sale | $265,000$179/sqft |
Source: | ||
| 8/19/2025 | Listed for sale | $265,000+56%$179/sqft |
Source: | ||
| 12/12/2008 | Listing removed | $169,900$115/sqft |
Source: Homes & Land #B08193486 Report a problem | ||
| 8/9/2008 | Listed for sale | $169,900$115/sqft |
Source: Homes & Land #B08193486 Report a problem | ||
Public tax history
| Year | Property taxes | Tax assessment |
|---|---|---|
| 2024 | $2,463 +19.1% | $21,214 +20.8% |
| 2023 | $2,067 +3.3% | $17,560 |
| 2022 | $2,002 +2% | $17,560 |
Find assessor info on the county website
Neighborhood: Jones Creek
Nearby schools
GreatSchools rating
- 7/10Cedarcrest-Southmoor Elementary SchoolGrades: PK-5Distance: 2.1 mi
- 4/10Southeast Middle SchoolGrades: 6-8Distance: 1.2 mi
- 2/10Tara High SchoolGrades: 9-12Distance: 3.4 mi
Schools provided by the listing agent
- District: East Baton Rouge
Source: ROAM MLS. This data may not be complete. We recommend contacting the local school district to confirm school assignments for this home.

