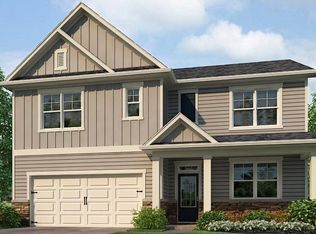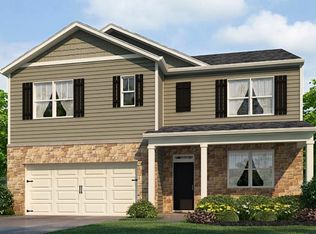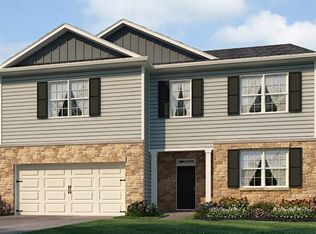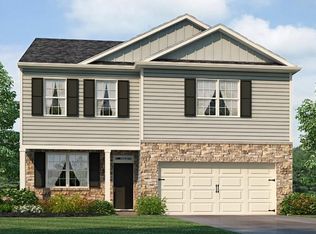Closed
$440,490
3925 Fairhaven Rd, Lithia Springs, GA 30122
4beds
2,890sqft
Single Family Residence, Residential
Built in 2025
-- sqft lot
$435,100 Zestimate®
$152/sqft
$3,191 Estimated rent
Home value
$435,100
$370,000 - $513,000
$3,191/mo
Zestimate® history
Loading...
Owner options
Explore your selling options
What's special
3925 Fairhaven Road is now available at our desirable new community, Fairhaven in Lithia Springs, GA. As one of our largest floorplans offered at this community, the Green will have all the space you need. This two-story plan boasts 2,890 square feet, with 4 bedrooms and 3 bathrooms. Stepping from the large front yard into the home, you have the opportunity to welcome guest into the multipurpose flex room right off the entrance. A powder room sits just across from the coat closet under the stairs. In the heart of the home is the expansive great room with a corner, slate fireplace. The great room seamlessly opens to the updated kitchen. Boasting granite countertops, stainless steel appliances, a large corner pantry, and more, the chef of the family will enjoy cooking meals for everyone. Heading up to the second level, you are welcomed into an open living space that allows homeowners to create a second living space. All 4 of the home's bedrooms sit on the second level along with all 3 full baths and the laundry room. The primary bedroom boasts two walk-in closets that lead into the magnificent primary bathroom. The primary bath boasts dual vanity with granite countertops and a separate walk-in shower. Come out to Lithia Springs, GA today to get the first glimpse of our Green floorplan home at 3925 Fairhaven Road in the Fairhaven community today!
Zillow last checked: 8 hours ago
Listing updated: September 09, 2025 at 11:03pm
Listing Provided by:
JOEL WEST,
D.R. Horton Realty of Georgia Inc,
Donesha Hill,
D.R. Horton Realty of Georgia Inc
Bought with:
Jonathan Brown, 387043
Keller Williams Rlty, First Atlanta
Source: FMLS GA,MLS#: 7579911
Facts & features
Interior
Bedrooms & bathrooms
- Bedrooms: 4
- Bathrooms: 4
- Full bathrooms: 3
- 1/2 bathrooms: 1
Primary bedroom
- Features: Oversized Master, Roommate Floor Plan, Sitting Room
- Level: Oversized Master, Roommate Floor Plan, Sitting Room
Bedroom
- Features: Oversized Master, Roommate Floor Plan, Sitting Room
Primary bathroom
- Features: Double Vanity, Separate Tub/Shower
Dining room
- Features: Separate Dining Room
Kitchen
- Features: Breakfast Bar, Eat-in Kitchen, Kitchen Island, Pantry, View to Family Room
Heating
- Electric
Cooling
- Central Air
Appliances
- Included: Dishwasher, Disposal, Gas Oven, Gas Water Heater, Microwave
- Laundry: Laundry Room, Upper Level
Features
- Crown Molding, Entrance Foyer, High Ceilings 9 ft Main, His and Hers Closets, Smart Home, Walk-In Closet(s)
- Flooring: Carpet, Hardwood, Vinyl
- Windows: Double Pane Windows, Insulated Windows
- Basement: None
- Number of fireplaces: 1
- Fireplace features: Gas Log, Great Room
- Common walls with other units/homes: No Common Walls
Interior area
- Total structure area: 2,890
- Total interior livable area: 2,890 sqft
- Finished area above ground: 2,890
- Finished area below ground: 0
Property
Parking
- Total spaces: 2
- Parking features: Driveway, Garage
- Garage spaces: 2
- Has uncovered spaces: Yes
Accessibility
- Accessibility features: None
Features
- Levels: Two
- Stories: 2
- Patio & porch: None
- Exterior features: None, No Dock
- Pool features: None
- Spa features: None
- Fencing: None
- Has view: Yes
- View description: Other
- Waterfront features: None
- Body of water: None
Lot
- Features: Back Yard
Details
- Additional structures: None
- Additional parcels included: 0
- Parcel number: 0.0
- Other equipment: None
- Horse amenities: None
Construction
Type & style
- Home type: SingleFamily
- Architectural style: Craftsman,Traditional
- Property subtype: Single Family Residence, Residential
Materials
- Cement Siding
- Foundation: Slab
- Roof: Composition,Shingle
Condition
- Under Construction
- New construction: Yes
- Year built: 2025
Details
- Warranty included: Yes
Utilities & green energy
- Electric: 110 Volts, 220 Volts in Laundry
- Sewer: Public Sewer
- Water: Public
- Utilities for property: Electricity Available, Natural Gas Available, Underground Utilities
Green energy
- Energy efficient items: None
- Energy generation: None
Community & neighborhood
Security
- Security features: Carbon Monoxide Detector(s), Smoke Detector(s)
Community
- Community features: Clubhouse, Homeowners Assoc, Playground, Sidewalks, Street Lights
Location
- Region: Lithia Springs
- Subdivision: Fairhaven
HOA & financial
HOA
- Has HOA: Yes
- HOA fee: $600 annually
- Services included: Swim, Tennis
- Association phone: 404-699-9010
Other
Other facts
- Listing terms: Cash,Conventional,FHA,VA Loan
- Ownership: Fee Simple
- Road surface type: Paved
Price history
| Date | Event | Price |
|---|---|---|
| 8/29/2025 | Sold | $440,490$152/sqft |
Source: | ||
| 7/24/2025 | Pending sale | $440,490$152/sqft |
Source: | ||
| 5/15/2025 | Listed for sale | $440,490$152/sqft |
Source: | ||
Public tax history
Tax history is unavailable.
Neighborhood: 30122
Nearby schools
GreatSchools rating
- 4/10Sweetwater Elementary SchoolGrades: PK-5Distance: 0.8 mi
- 3/10Factory Shoals Middle SchoolGrades: 6-8Distance: 1.8 mi
- 3/10Lithia Springs Comprehensive High SchoolGrades: 9-12Distance: 0.9 mi
Schools provided by the listing agent
- Elementary: Sweetwater
- Middle: Factory Shoals
- High: Lithia Springs
Source: FMLS GA. This data may not be complete. We recommend contacting the local school district to confirm school assignments for this home.
Get a cash offer in 3 minutes
Find out how much your home could sell for in as little as 3 minutes with a no-obligation cash offer.
Estimated market value
$435,100
Get a cash offer in 3 minutes
Find out how much your home could sell for in as little as 3 minutes with a no-obligation cash offer.
Estimated market value
$435,100



