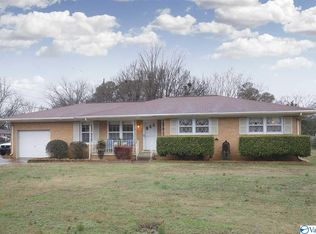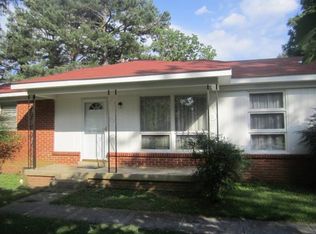Sold for $240,000 on 03/31/25
$240,000
3926 Broadmor Rd NW, Huntsville, AL 35810
4beds
1,654sqft
Single Family Residence
Built in 1961
0.35 Acres Lot
$238,500 Zestimate®
$145/sqft
$1,572 Estimated rent
Home value
$238,500
$215,000 - $265,000
$1,572/mo
Zestimate® history
Loading...
Owner options
Explore your selling options
What's special
BACK ON THE MARKET AT NO FAULT OF SELLER. This 4 bedroom 2 bathroom home located in Huntsville has been beautifully updated. It offers two living areas; a beautiful formal living and dining room with original hardwood floors and a cozy den with a wood burning fireplace with built in bookcases. The eat in kitchen has granite countertops, built in shelves, and a breakfast nook. All 4 bedrooms have original hardwood. This home is on a spacious lot with a chainlink fence around the back yard.
Zillow last checked: 8 hours ago
Listing updated: April 02, 2025 at 05:03pm
Listed by:
Melissa Brown 256-217-9988,
Twins Realty
Bought with:
Genice Rodgers, 143536
Market Group Real Estate
Source: ValleyMLS,MLS#: 21878915
Facts & features
Interior
Bedrooms & bathrooms
- Bedrooms: 4
- Bathrooms: 2
- Full bathrooms: 2
Primary bedroom
- Features: Smooth Ceiling, Wood Floor
- Level: First
- Area: 143
- Dimensions: 11 x 13
Bedroom 2
- Features: Ceiling Fan(s), Smooth Ceiling, Wood Floor
- Level: First
- Area: 110
- Dimensions: 10 x 11
Bedroom 3
- Features: Ceiling Fan(s), Smooth Ceiling, Wood Floor
- Level: First
- Area: 120
- Dimensions: 10 x 12
Bedroom 4
- Features: Ceiling Fan(s), Smooth Ceiling, Wood Floor
- Level: First
- Area: 143
- Dimensions: 11 x 13
Kitchen
- Features: Granite Counters, Tile
- Level: First
- Area: 110
- Dimensions: 10 x 11
Living room
- Features: Smooth Ceiling, Wood Floor
- Level: First
- Area: 195
- Dimensions: 13 x 15
Den
- Features: Fireplace
- Level: First
- Area: 130
- Dimensions: 13 x 10
Heating
- Central 1
Cooling
- Central 1
Features
- Basement: Crawl Space
- Has fireplace: Yes
- Fireplace features: Wood Burning
Interior area
- Total interior livable area: 1,654 sqft
Property
Parking
- Parking features: Garage-One Car
Features
- Levels: One
- Stories: 1
Lot
- Size: 0.35 Acres
Details
- Parcel number: 1408281001068000
Construction
Type & style
- Home type: SingleFamily
- Architectural style: Ranch
- Property subtype: Single Family Residence
Condition
- New construction: No
- Year built: 1961
Utilities & green energy
- Sewer: Public Sewer
- Water: Public
Community & neighborhood
Location
- Region: Huntsville
- Subdivision: Highlands
Price history
| Date | Event | Price |
|---|---|---|
| 3/31/2025 | Sold | $240,000$145/sqft |
Source: | ||
| 3/9/2025 | Contingent | $240,000$145/sqft |
Source: | ||
| 3/6/2025 | Price change | $240,000-3.2%$145/sqft |
Source: | ||
| 2/4/2025 | Pending sale | $248,000$150/sqft |
Source: | ||
| 1/17/2025 | Listed for sale | $248,000+89.3%$150/sqft |
Source: | ||
Public tax history
| Year | Property taxes | Tax assessment |
|---|---|---|
| 2025 | $1,089 +7.3% | $19,600 +7% |
| 2024 | $1,015 +5.4% | $18,320 +5.2% |
| 2023 | $962 +27.7% | $17,420 +26% |
Find assessor info on the county website
Neighborhood: The Highlands
Nearby schools
GreatSchools rating
- 3/10Highlands Elementary SchoolGrades: PK-6Distance: 0.3 mi
- 2/10Ronald McNair 7-8Grades: 7-8Distance: 2.3 mi
- 2/10Jemison High SchoolGrades: 9-12Distance: 2.3 mi
Schools provided by the listing agent
- Elementary: Highland Elementary
- Middle: Mcnair Junior High
- High: Jemison
Source: ValleyMLS. This data may not be complete. We recommend contacting the local school district to confirm school assignments for this home.

Get pre-qualified for a loan
At Zillow Home Loans, we can pre-qualify you in as little as 5 minutes with no impact to your credit score.An equal housing lender. NMLS #10287.
Sell for more on Zillow
Get a free Zillow Showcase℠ listing and you could sell for .
$238,500
2% more+ $4,770
With Zillow Showcase(estimated)
$243,270
