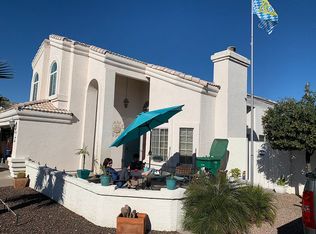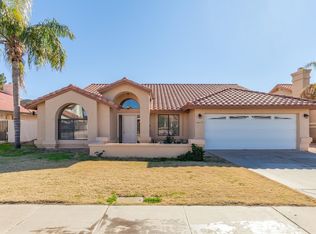SEMI CUSTOM HOME UNLIKE ALL OTHERS IN NEIGHBORHOOD, ONE OF THE YOUNGEST HOMES IN THE NEIGHBORHOOD BUILT IN 1993, 2720 SQ FT. OPEN CONCEPT, NEW ANDERSON WINDOWS THROUGHOUT ENTIRE HOME REDUCING MONTHLY ELECTRICAL BILL SUBSTANTIALLY. LARGE GREAT RM/FORMAL DINING RM/KITCHEN HAS A BUILT IN FAMILY SIZED RESTAURANT BOOTH (CUSTOM MADE BY THE CO THAT MAKES THE BOOTHS AT THE RAINFOREST CAFE)/LARGE GRANITE PENINSULA IN KITCHEN/EXTRA LARGE KITCHEN PANTRY/HIGH END APPLIANCES/PLUMBED FOR R/O WATER/GRANITE COUNTERTOPS THROUGHOUT THE HOUSE/CARPET IN THE BDRMS/TILE IN THE LIVING AREAS/WOOD FLOOR IN DINING RM/4 BDRMS/BEDRM SIZED LAUNDRY RM/3 BATHS W/ 2 LARGE WALK-IN TILE SHOWERS, JACUZZI TUB IN THE MASTER/LARGE MASTER BDRM with attached office/MASTER BATHROOM SUITE/LARGE MASTER CLOSET/ Basement home/ fenced in swimming pool/water fountain/ epoxy garage floor/ real wood burning fireplace and NO HOA. We have a family member that is an agent, so please don’t call to get the listing. Thank you.
This property is off market, which means it's not currently listed for sale or rent on Zillow. This may be different from what's available on other websites or public sources.

